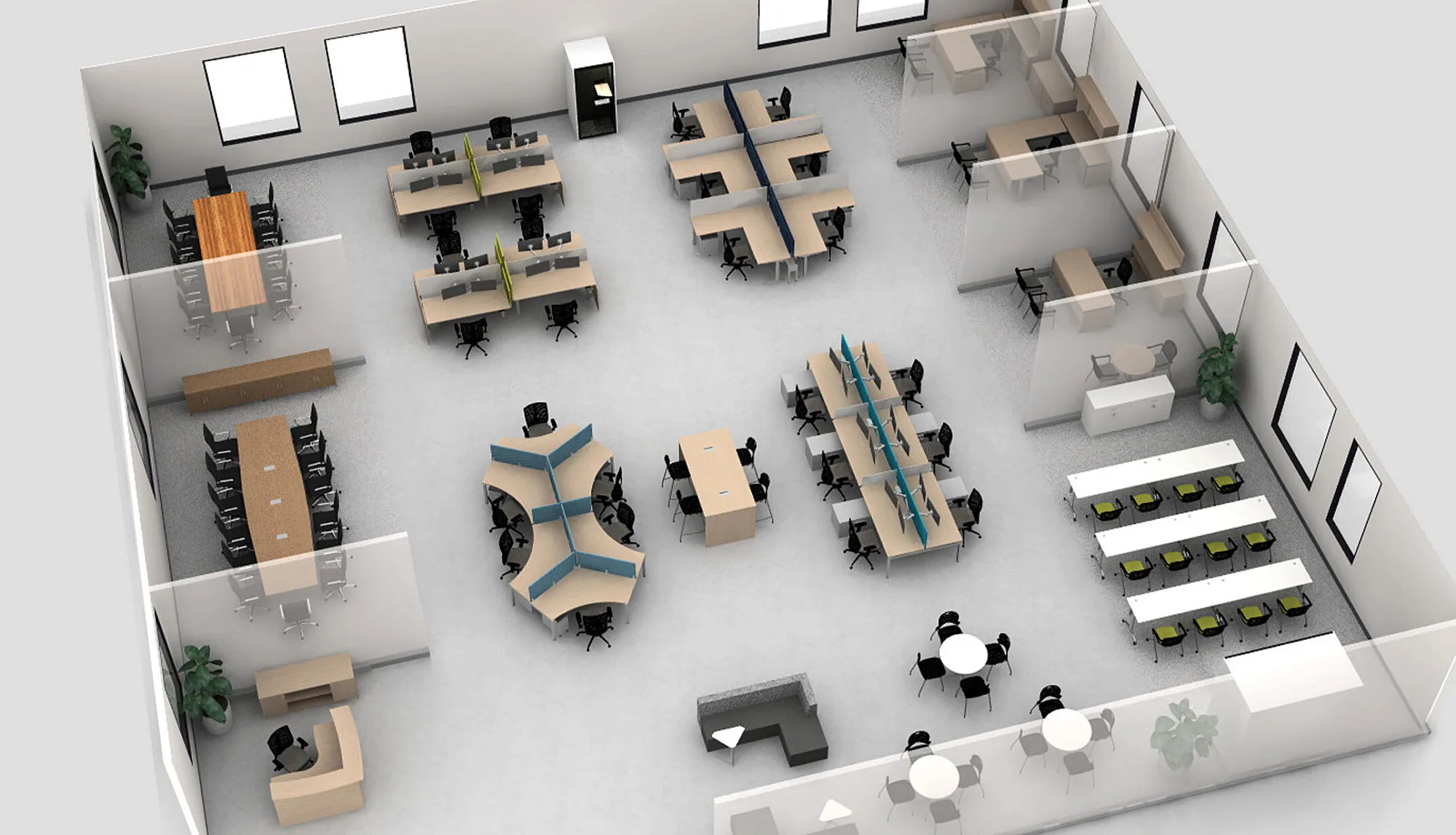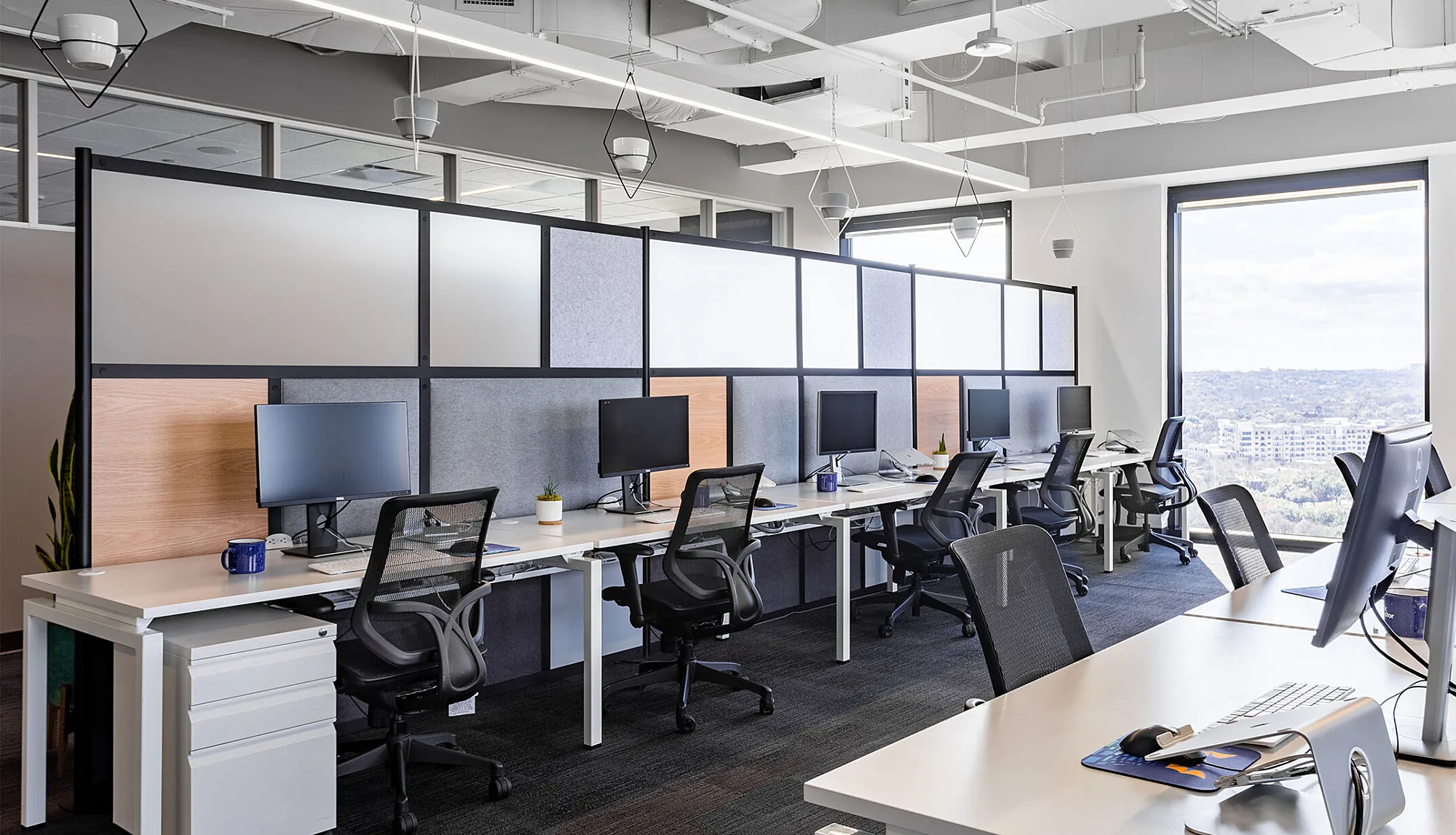Methodist Cardiology Clinic of San Antonio

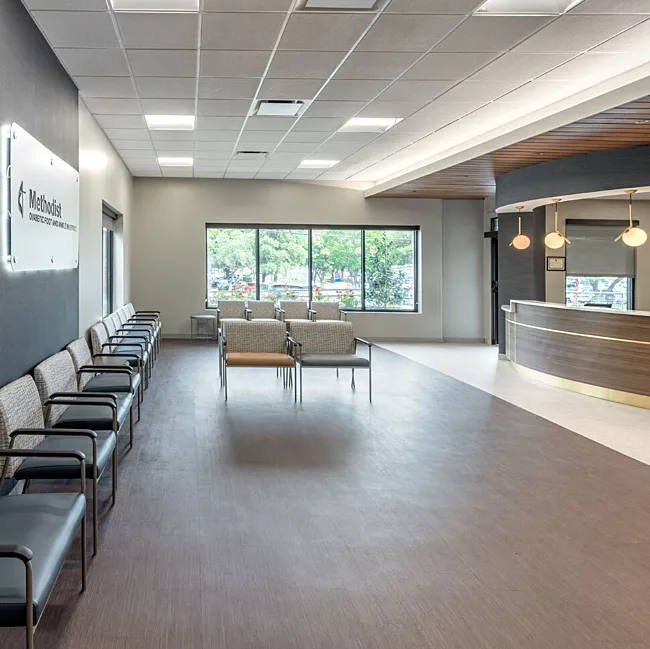
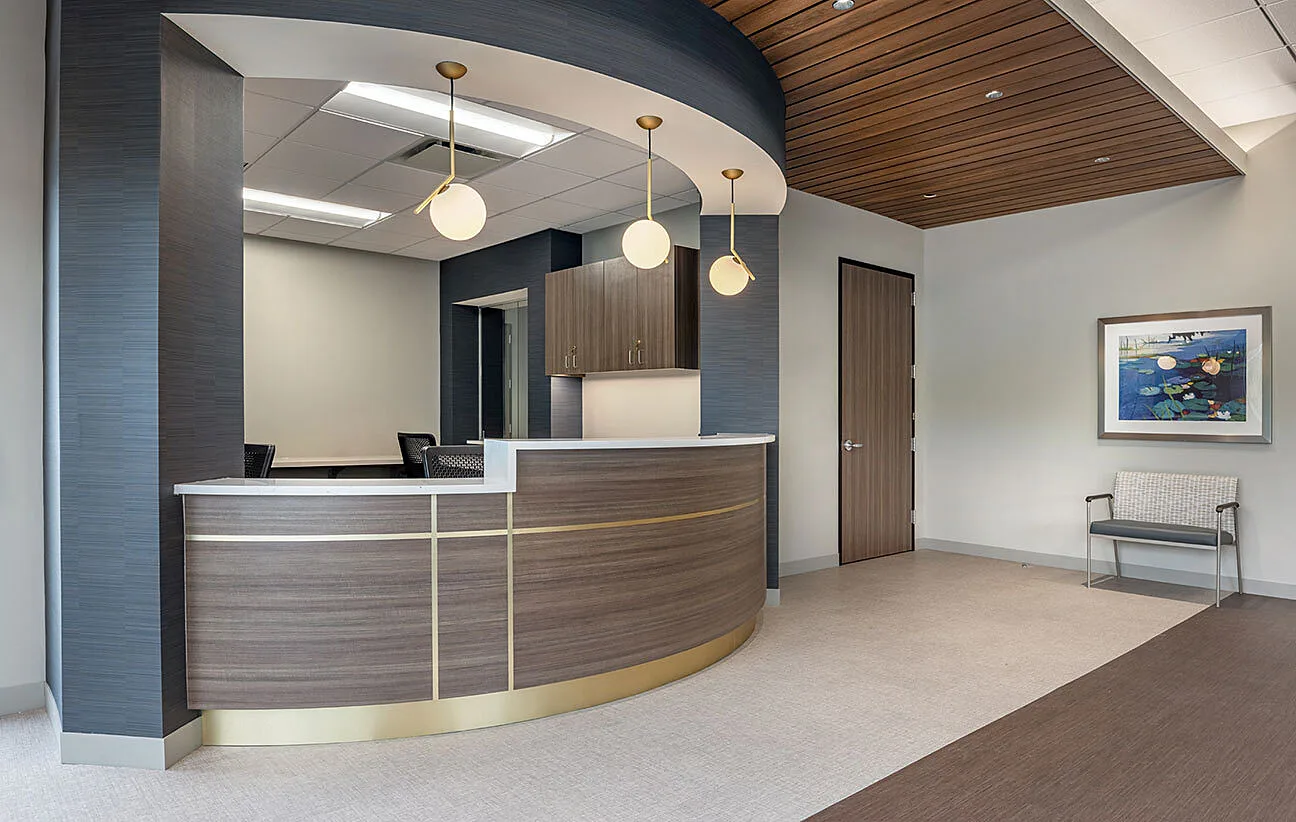
Client Goal: Expand their practice with a new outpatient clinic that reflects the design, function, and feel of their existing location.
Client Industry: Healthcare
Square Footage: 14,284 sq. ft.
Location: San Antonio, TX
Project Summary
Methodist Cardiology Clinic of San Antonio was growing. Their new outpatient clinic in Westover Hills needed to align with the look and feel of their original location. It had to be clean, consistent, and fully functional, all within a limited time frame and a fixed budget.
One key challenge was matching existing furniture and finishes that had been sourced from another vendor. We collaborated closely with the client and design team to find the right pieces, stay within scope, and deliver a space that felt connected to their brand.
The final result is a polished, professional clinic that supports both patients and staff. Every detail was considered, from the finishes to the functionality. The space feels like a natural extension of their practice, and the client walked away proud of what was built.

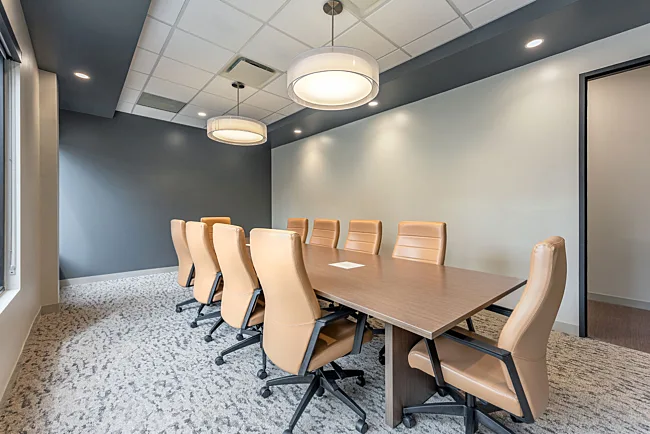
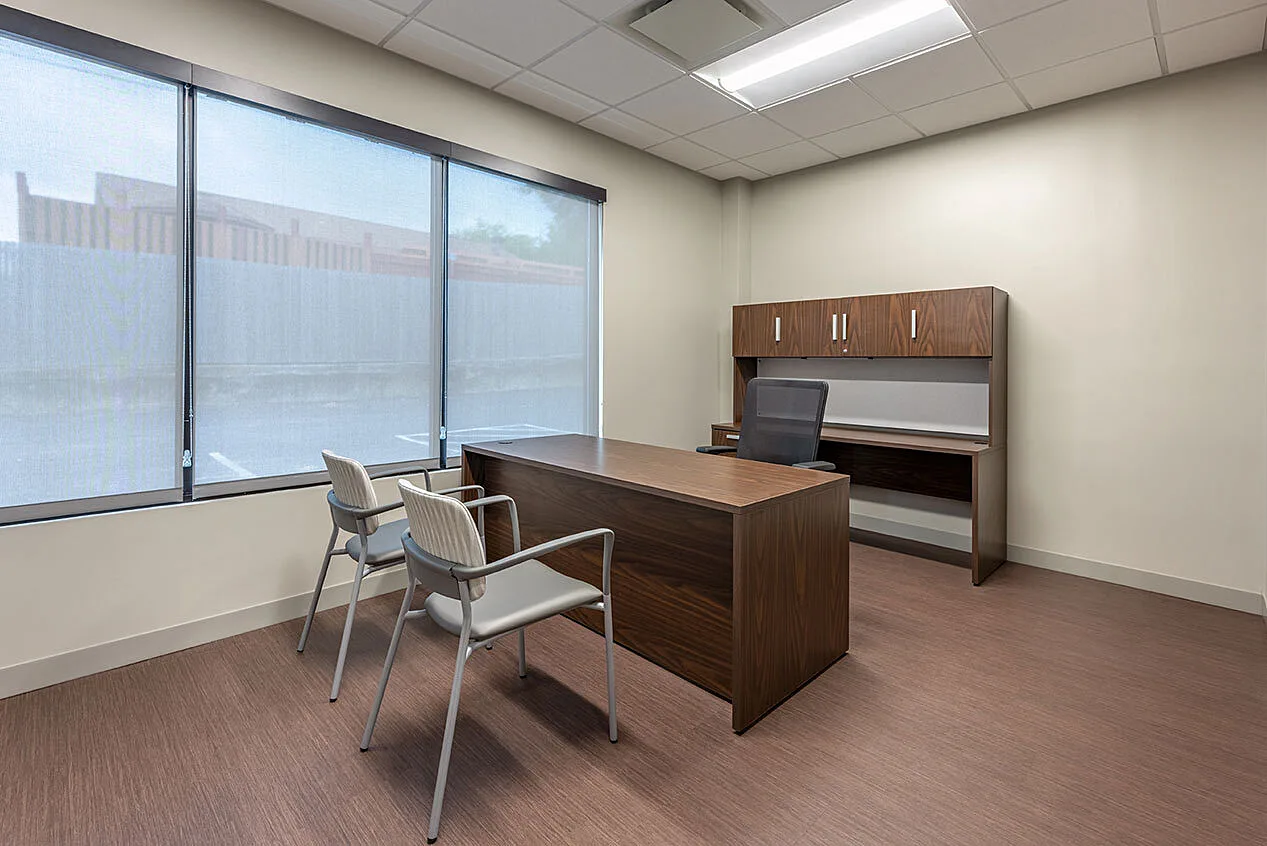
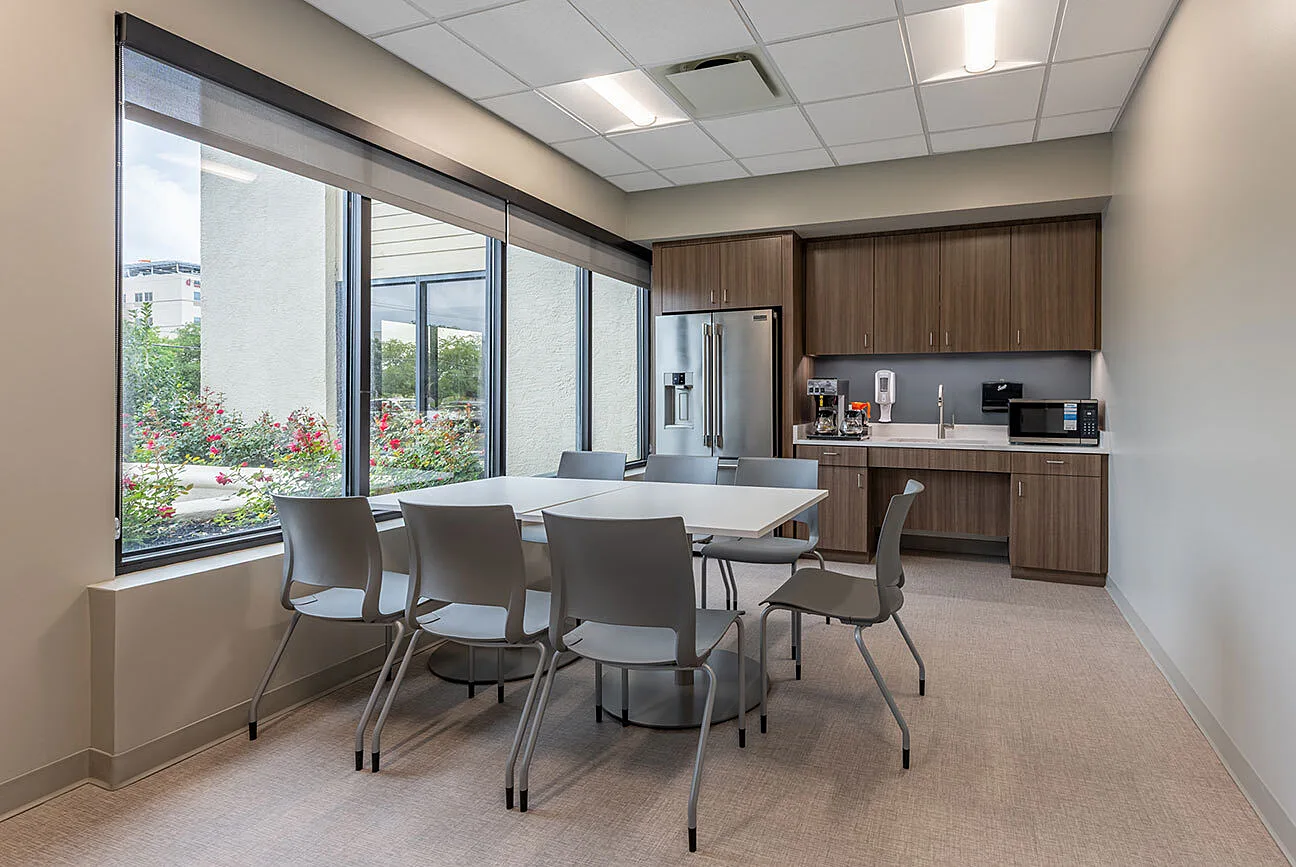
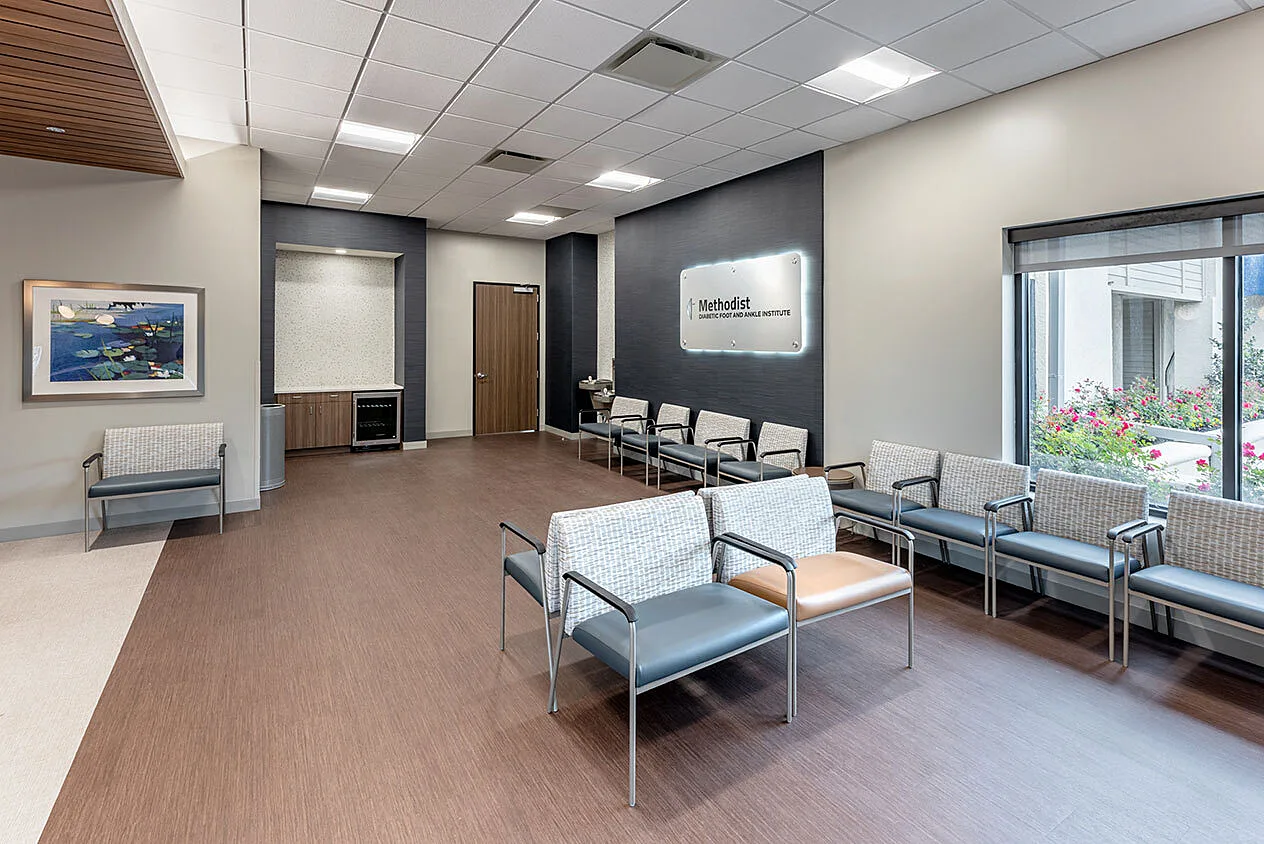

Matthew Warrilow
Director, CultureSpace
