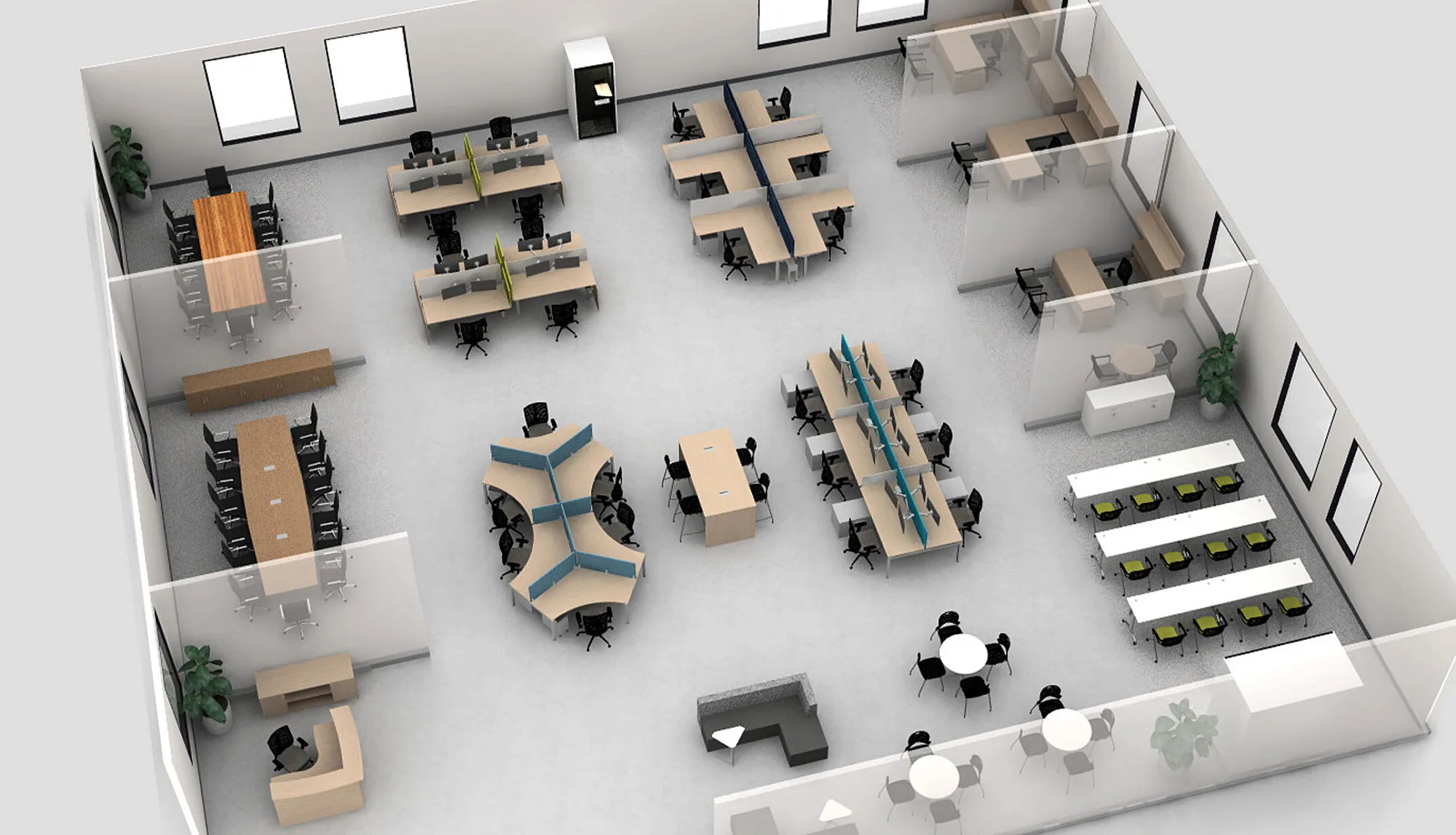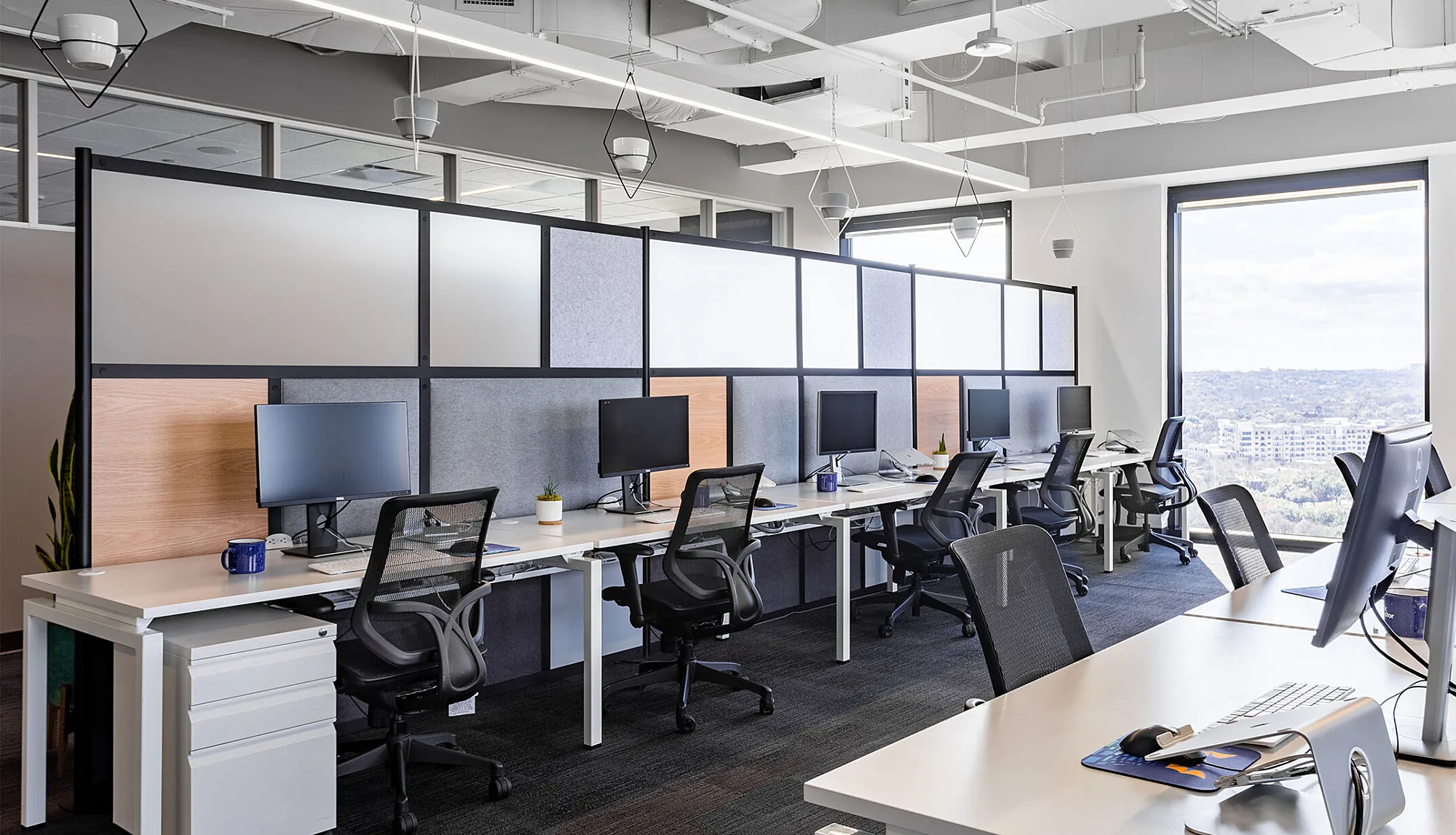ArchPoint Group

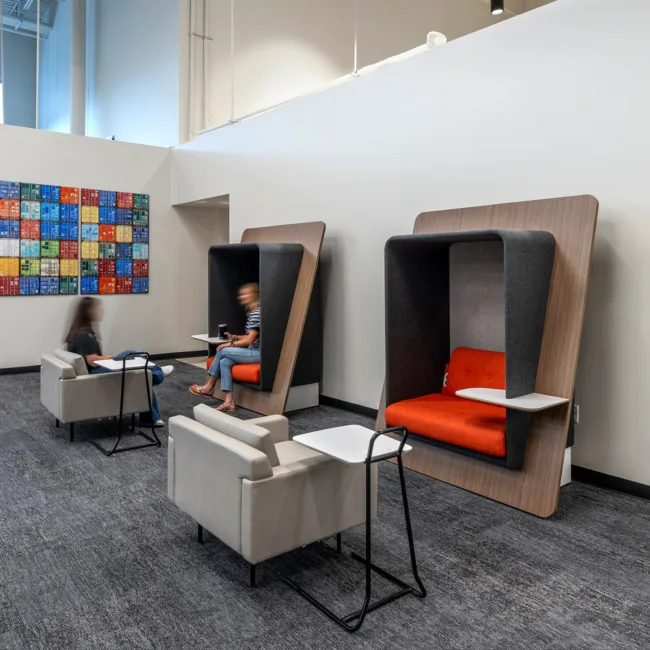
Client Goal: With all of the available real estate at their new facility, this client wanted to have a floor plan that would allow them to expand and reconfigure the office as their teams continue to grow.
Client Industry: Business Consulting
Square Footage: 24,949 sq. ft.
Location: San Antonio, TX
Project Summary
After multiple collaborations with the client regarding their unique needs, CultureSpace provided a solution for a productive, functional workplace that represents ArchPoint Group’s unique culture. Throughout the two floors of space, we furnished various configurations of height-adjustable benching systems, private offices, open-office meeting spaces, and much more.
The space promotes the client's collaborative culture with inspiring wall graphics that can be seen throughout much of the office along with a variety of flexible spaces for their teams to connect. Sound masking speakers were strategically installed throughout the whole office to guarantee a productive and focused work environment. Overall, their new workspace will keep their teams connected, accommodate their rapid growth, and allow them to stand out as an engaged employer in the San Antonio area.
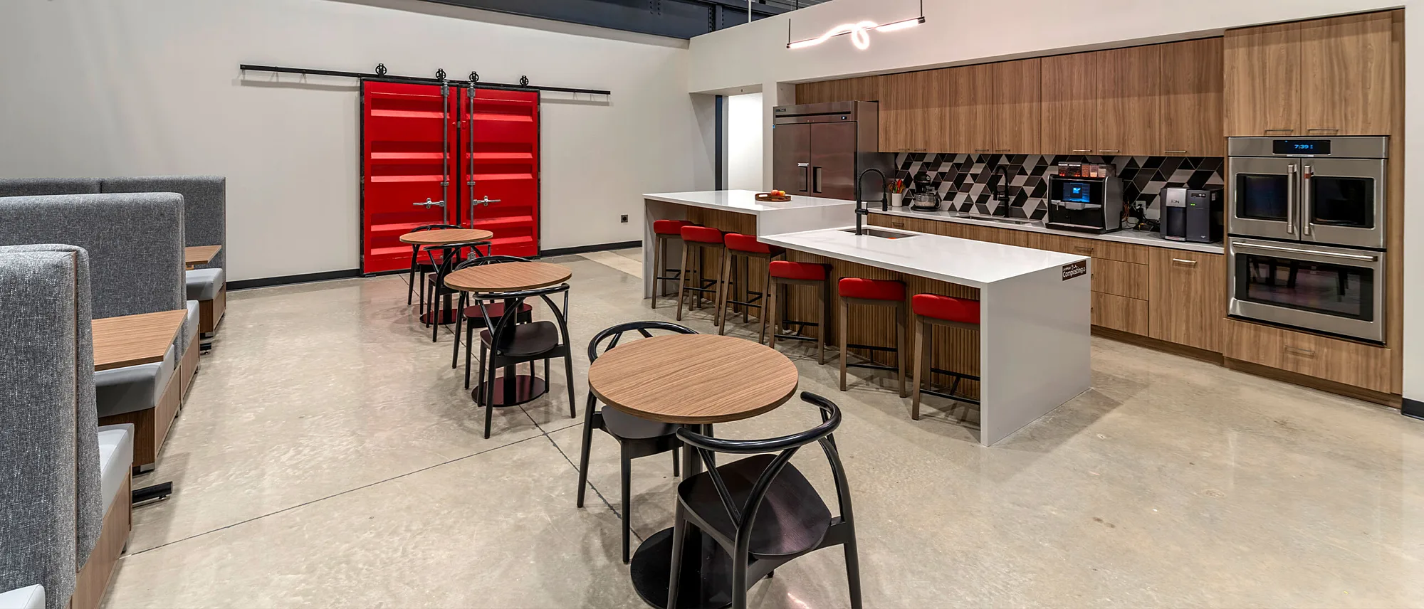
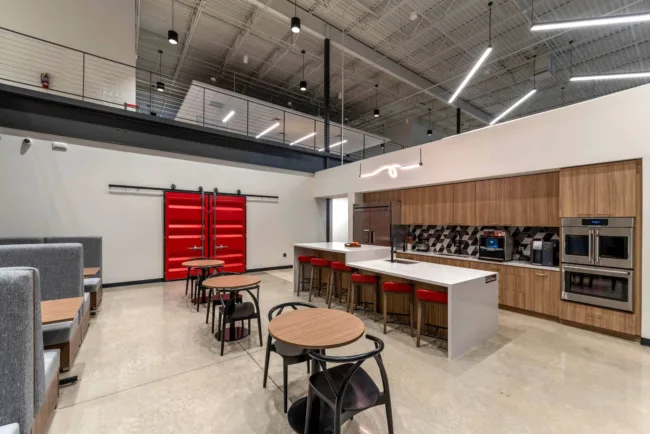
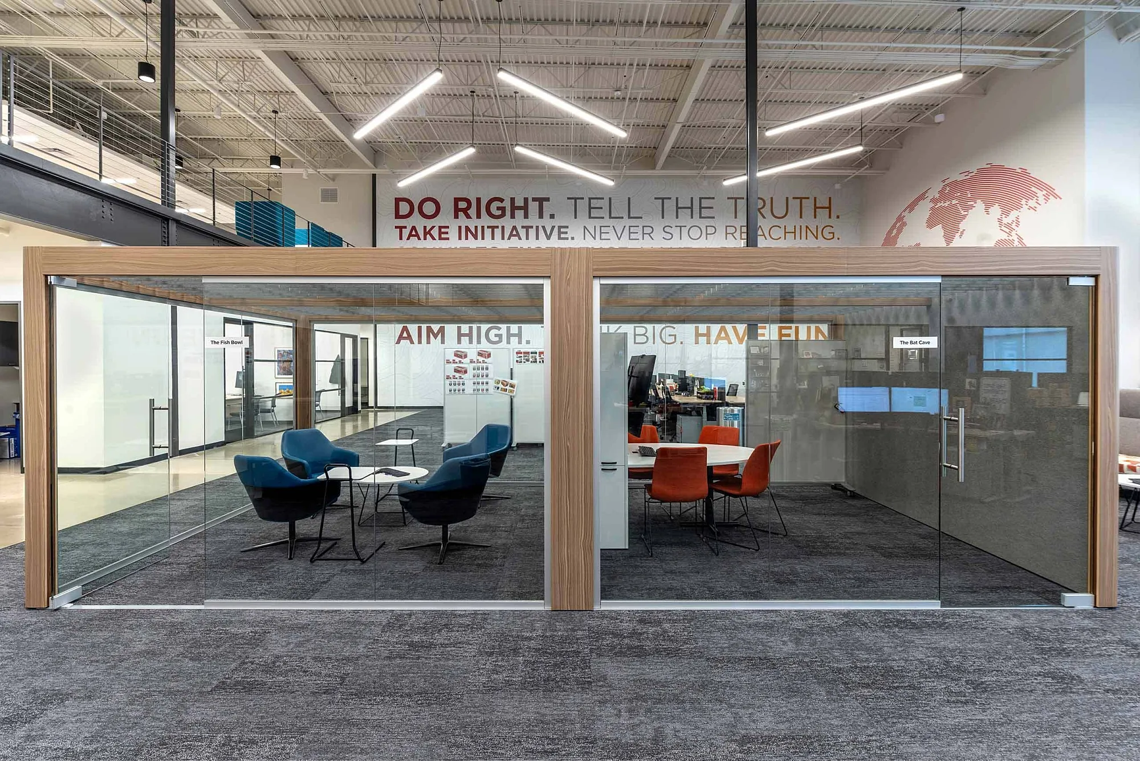
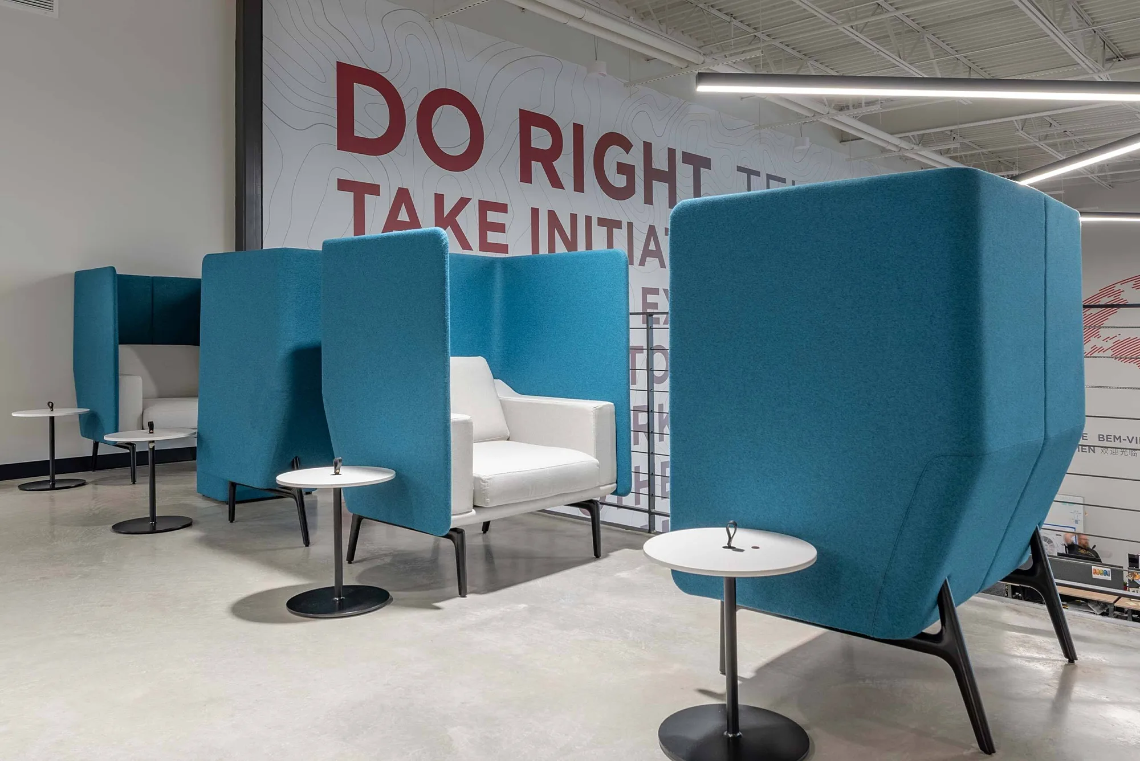
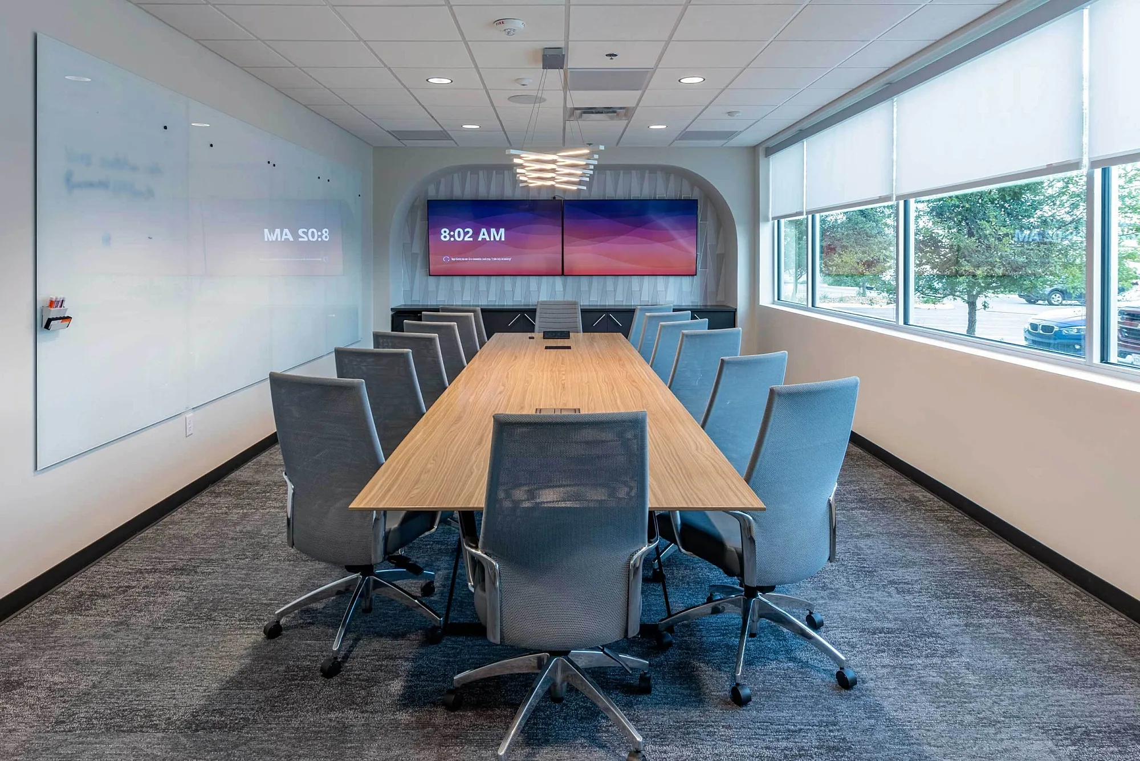

Christie Klemcke
San Antonio Design Team Lead, CultureSpace

