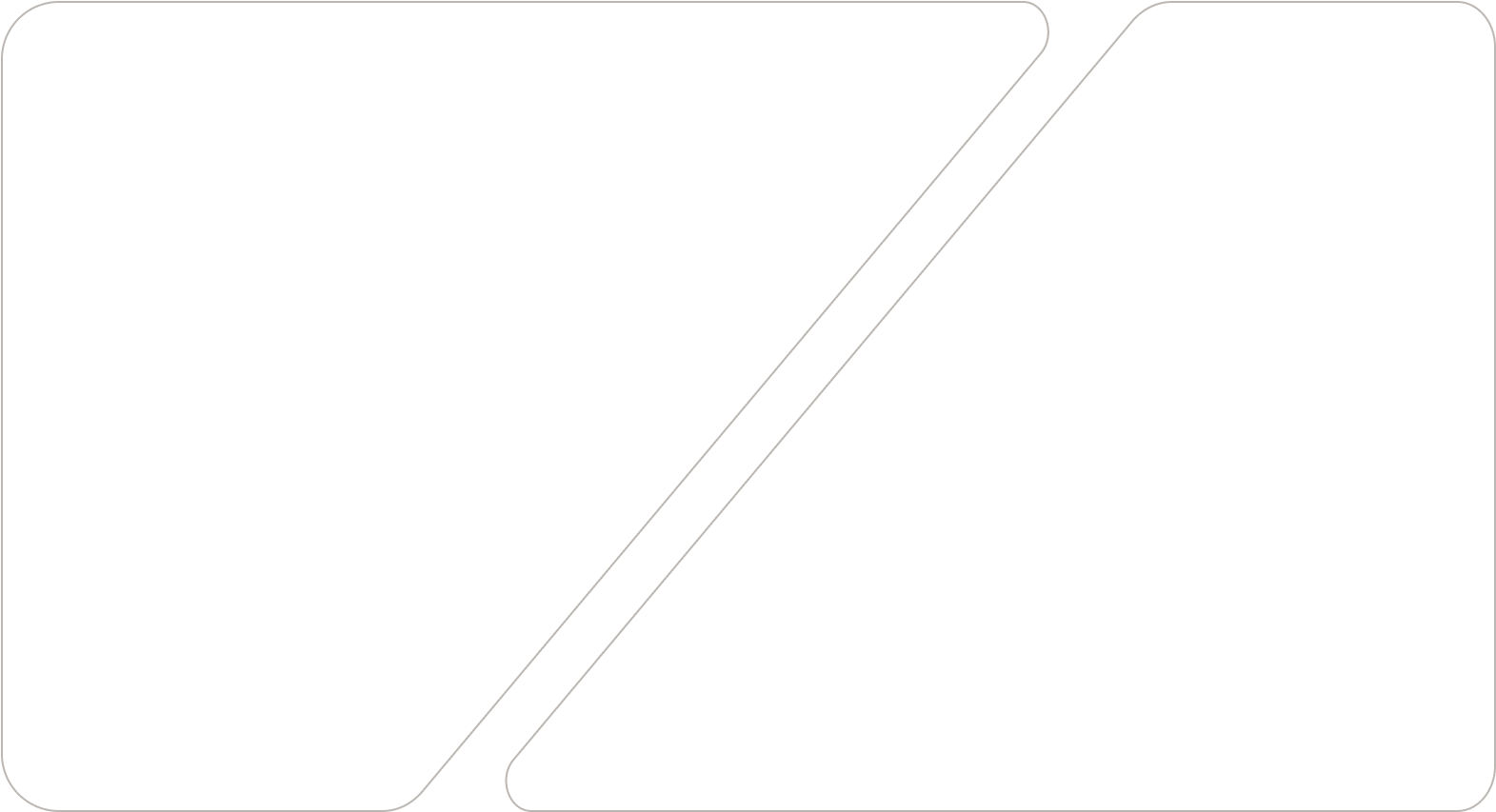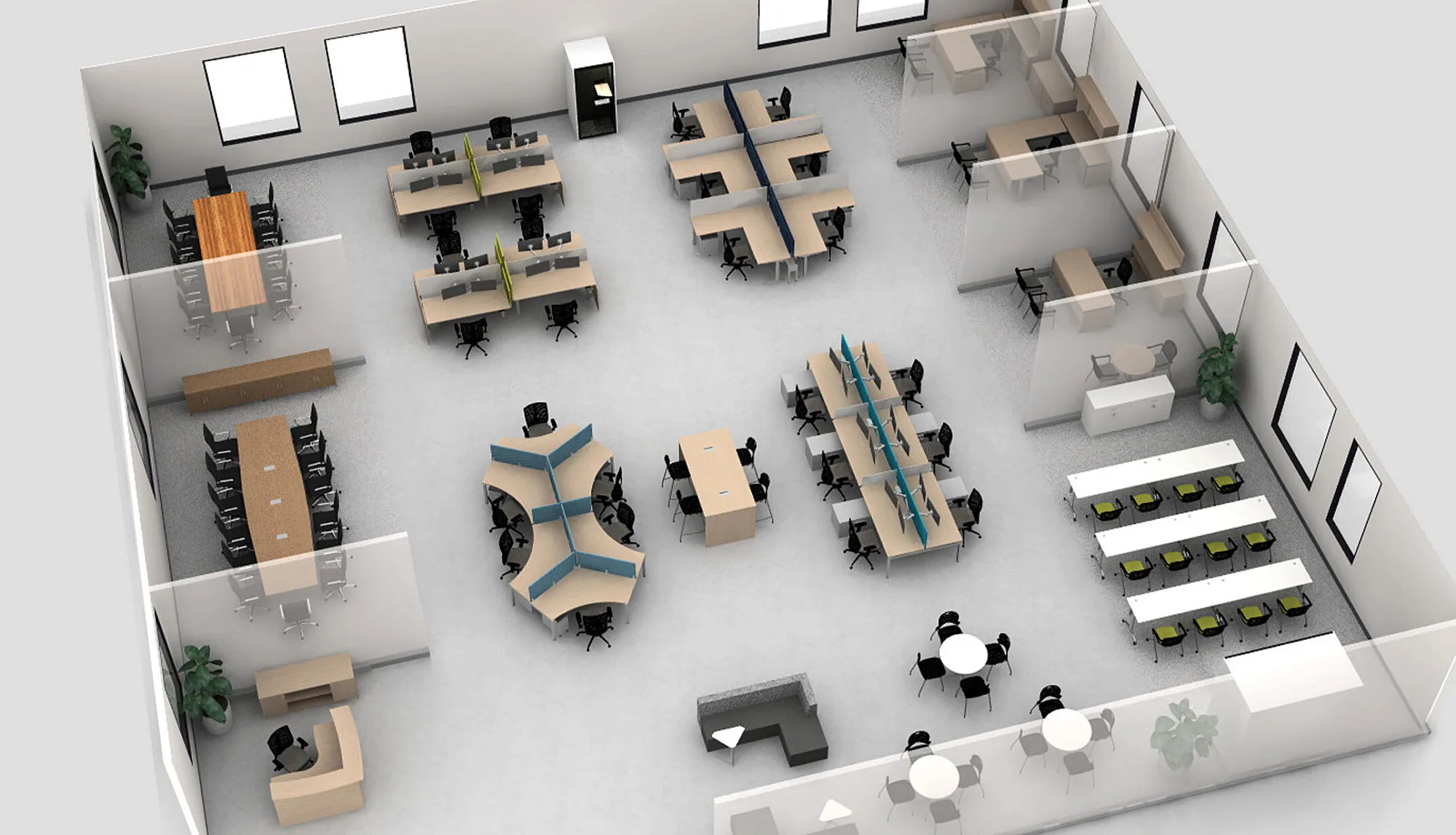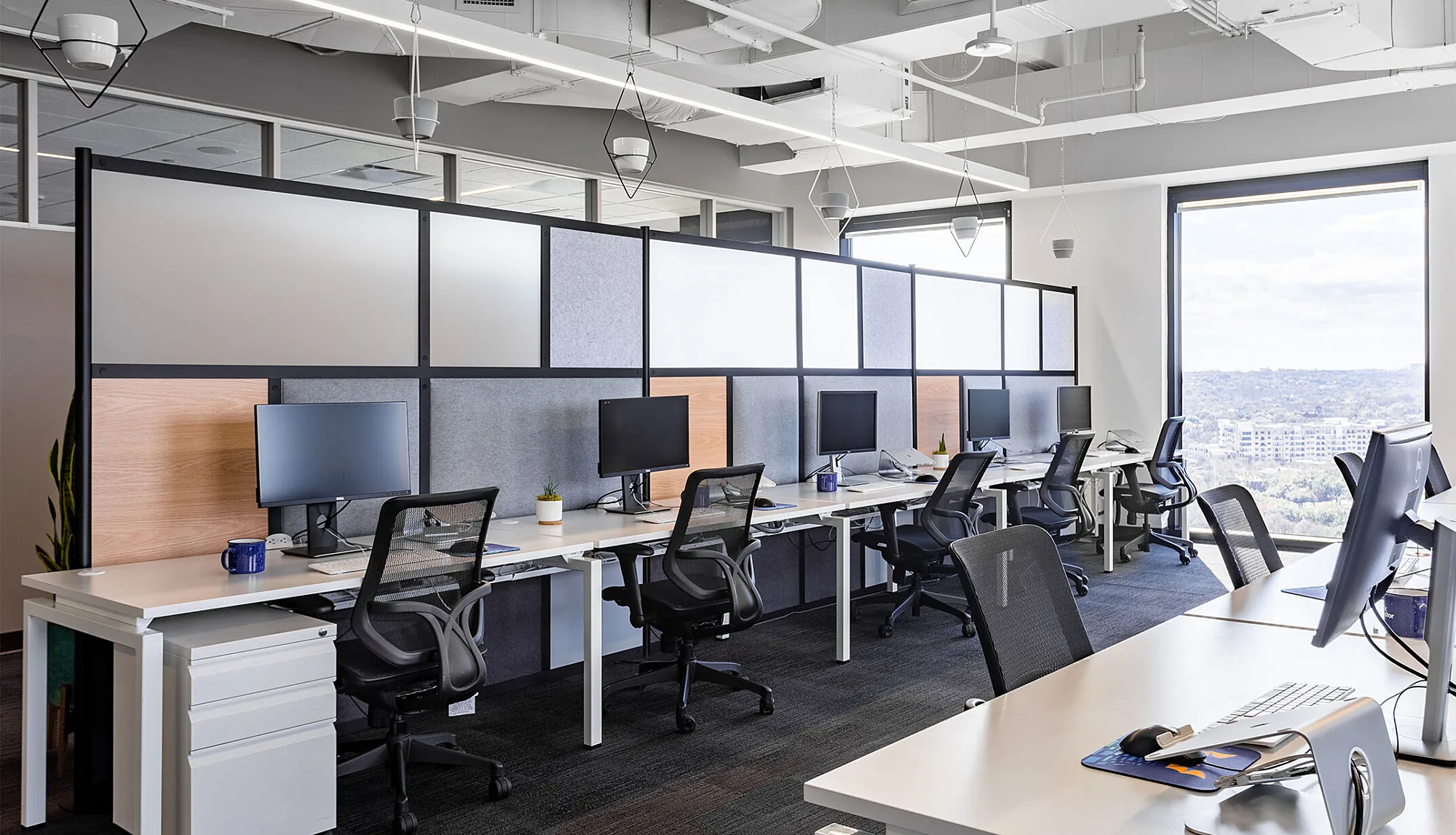Higginbotham

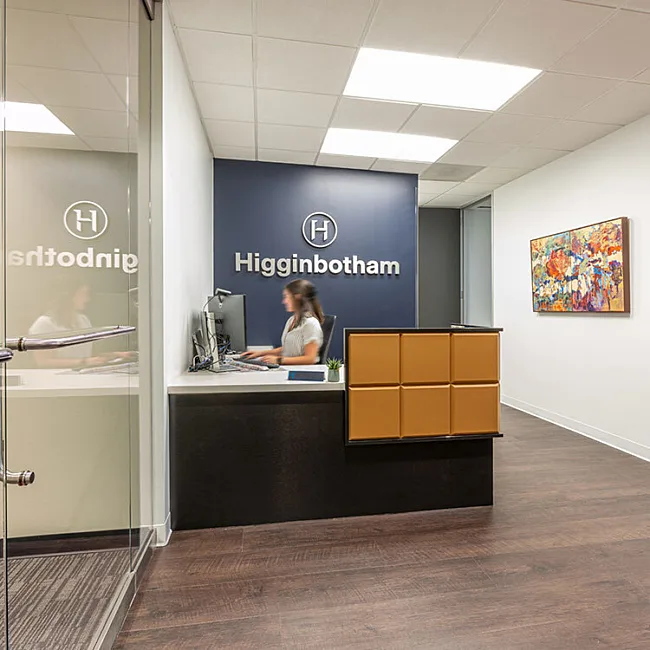
Client Goal: Establish a new, elevated headquarters with a modern, functional aesthetic that better reflects their company culture.
Client Industry: Insurance
Square Footage: 18,600 sq. ft.
Location: San Antonio, TX
Project Summary
The client was ready to establish a new, elevated headquarters. They wanted something noticeably nicer than their previous space and needed it to function well for a growing team.
The challenge was clear. Fit a high number of workstations into a limited footprint without making the space feel crowded or rigid. We approached the design with a modern, functional aesthetic, using clean lines and thoughtful furniture choices that supported both focus and collaboration.
We introduced flexible lounge areas, including a Zen Den, and delivered furniture that looked good and worked hard. Every element was selected with the client’s goals in mind.
What made this project successful was the clear communication and shared vision throughout the process. Together, we created a space that is more polished, more functional, and a source of real pride for their team.


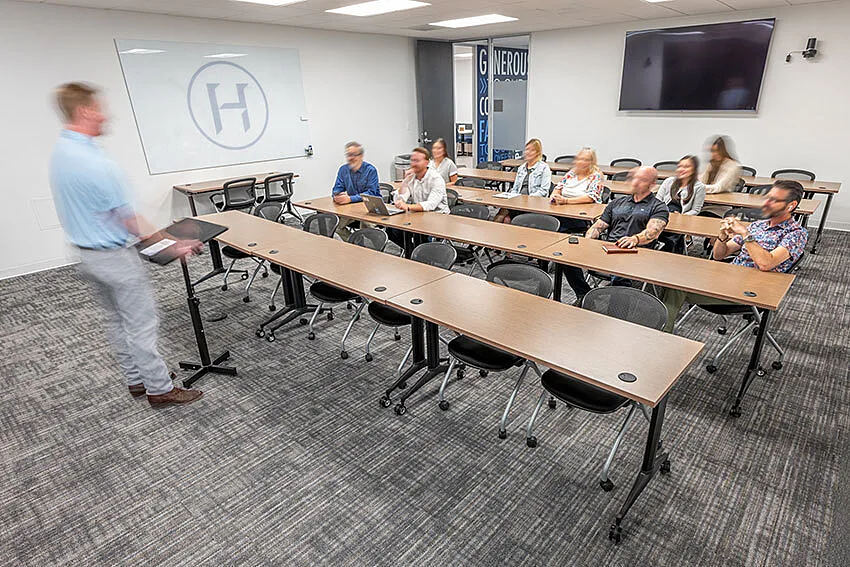
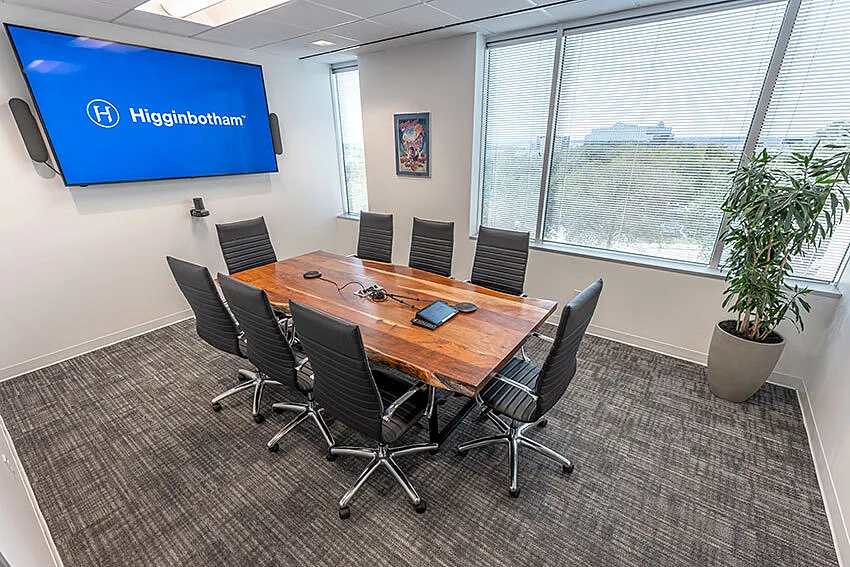
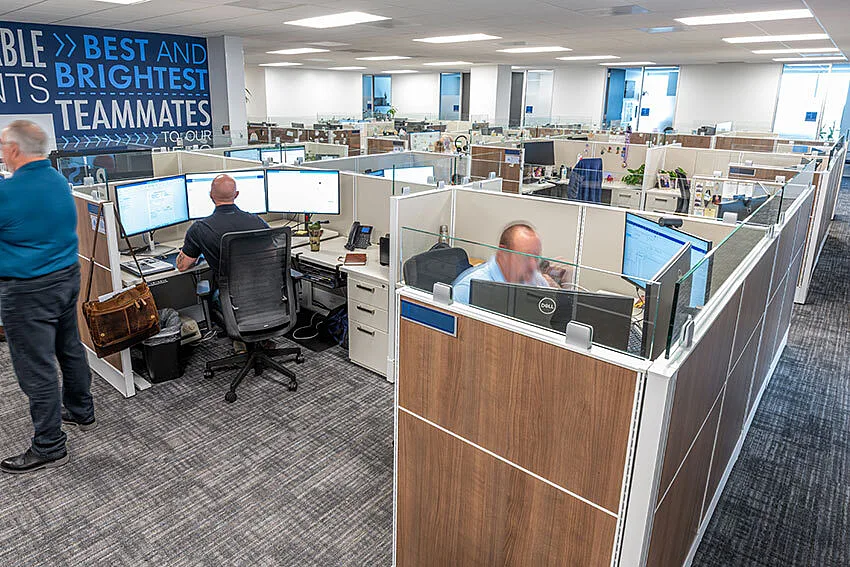
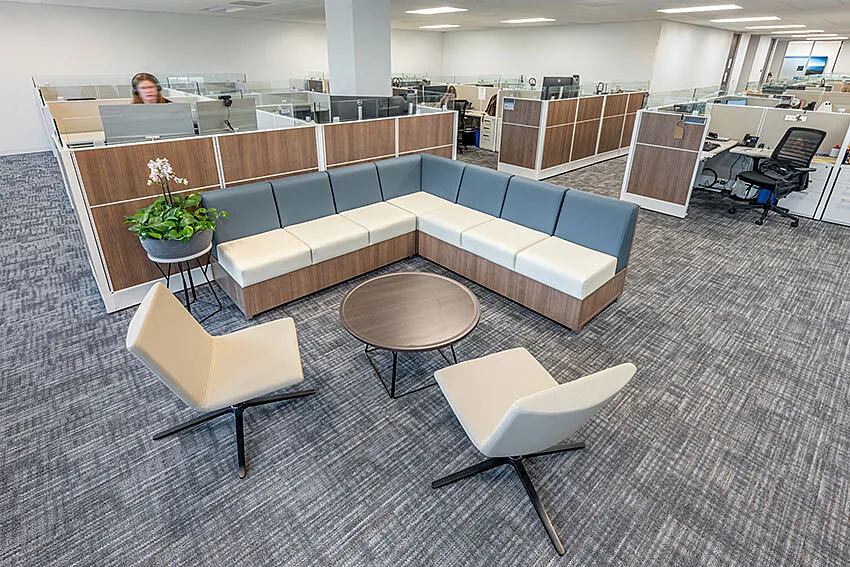
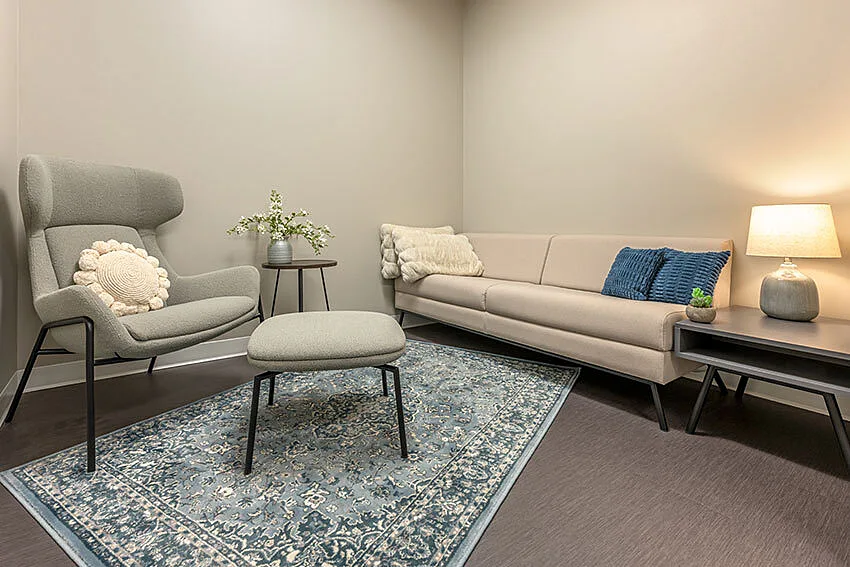
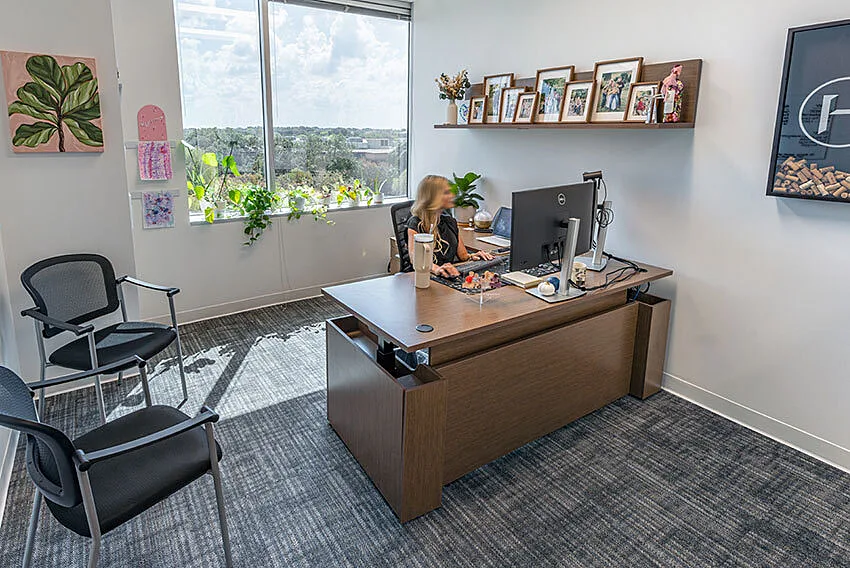
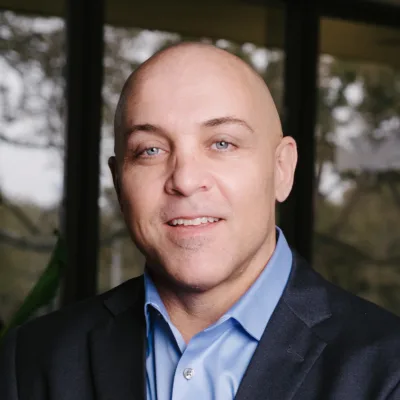
Mike Pace
Project Consultant, CultureSpace
