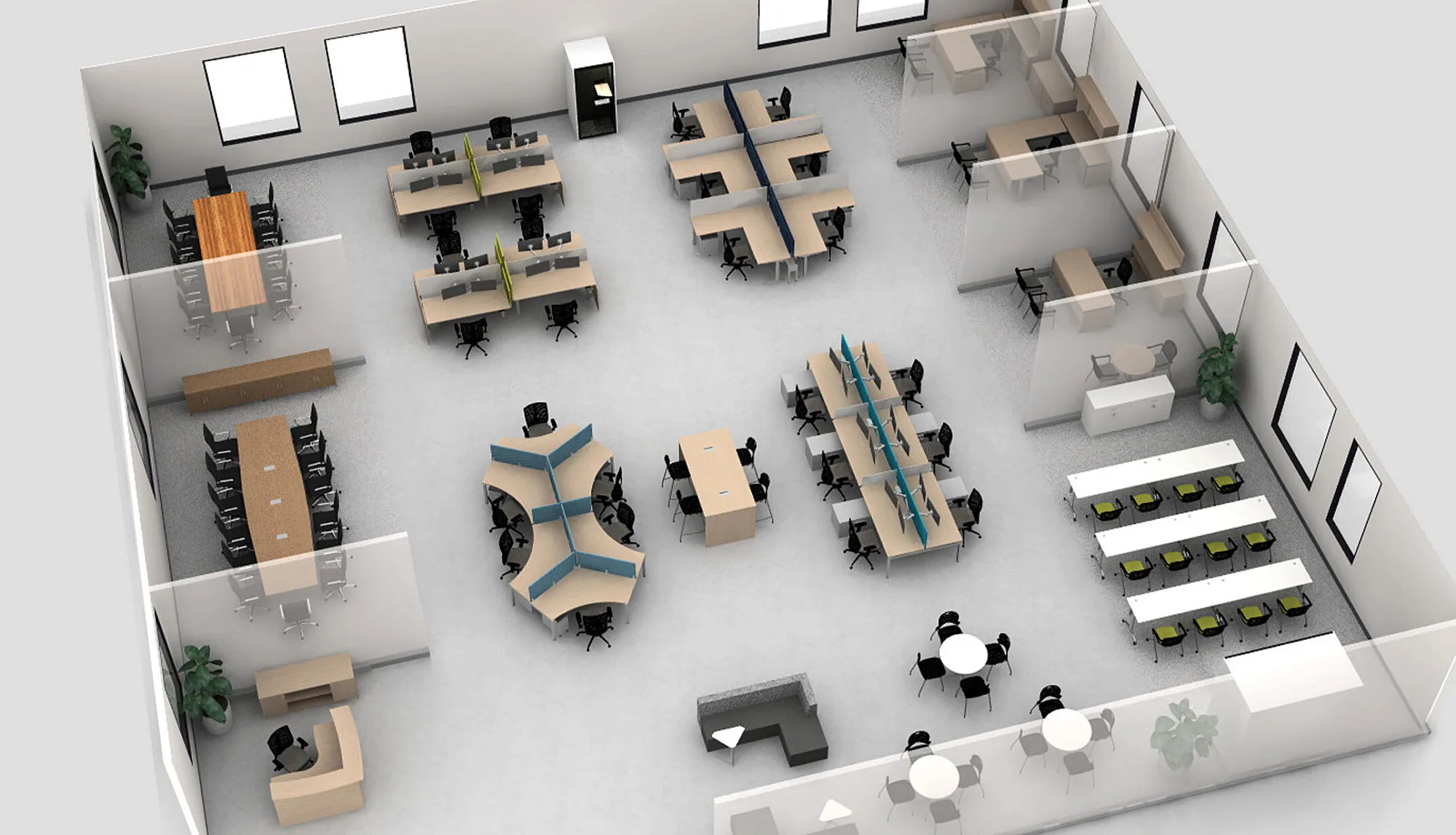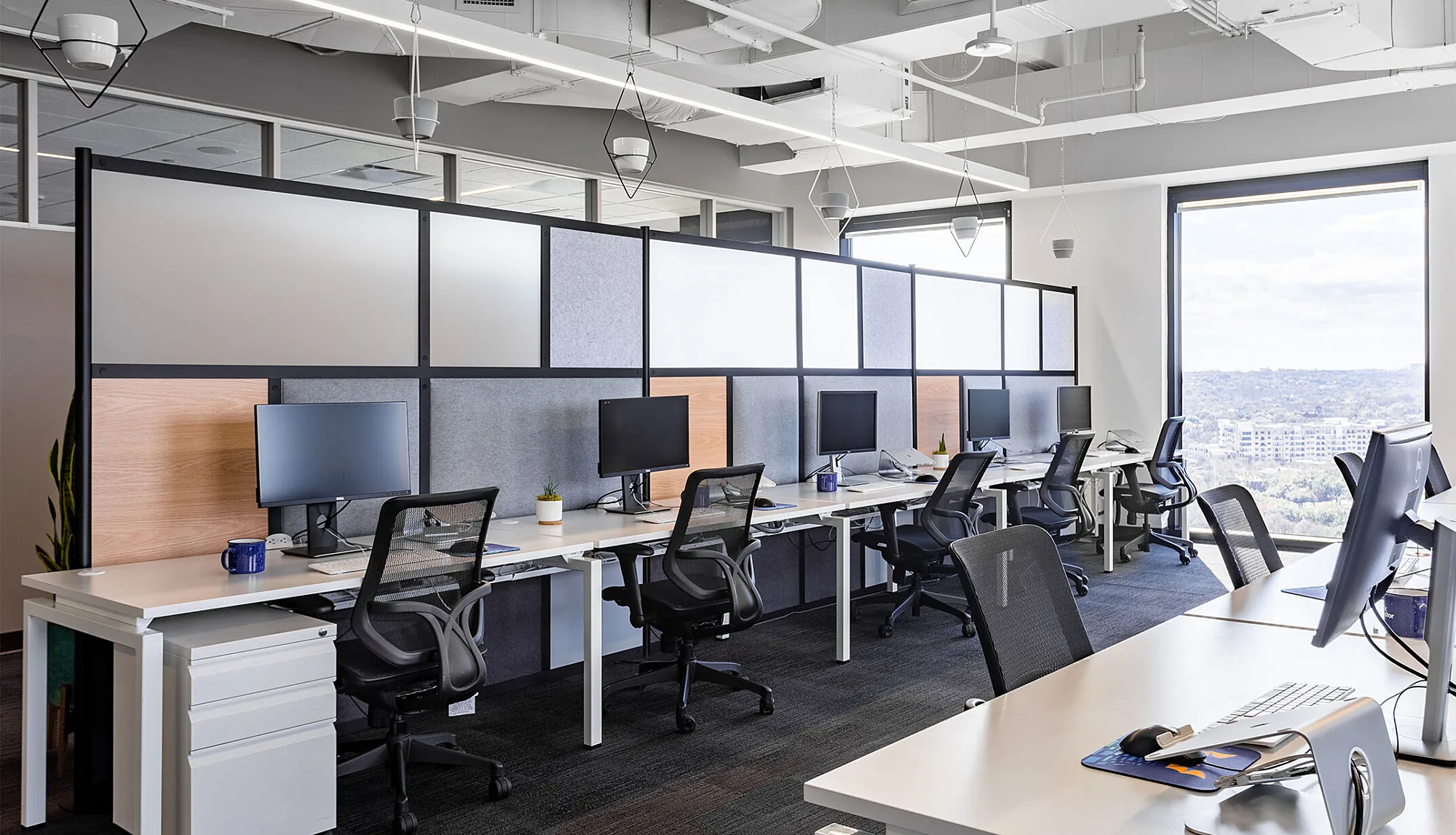Hyde Park High School

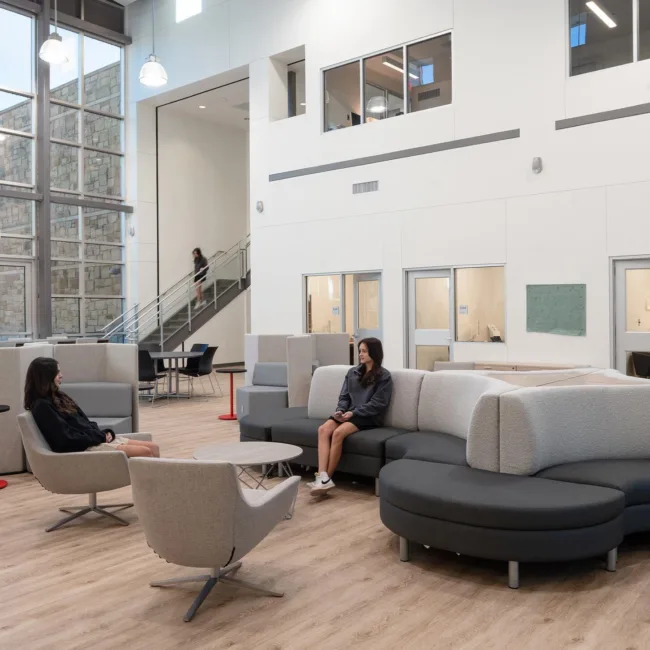
Client Goal: Desire to create a collegiate-like, collaborative open workspace to enhance student engagement and productivity.
Client Industry: Education
Square Footage: 3,889 sq. ft.
Location: Austin, TX
Project Summary
Hyde Park faced challenges with its outdated and dimly lit student & faculty collaboration facility, lacking the vibrancy and functionality required to support its progressive educational approach. Recognizing the need for a workspace refresh, their team embarked on a mission to transform the environment to align with the institution's culture of excellence and collaboration. The goal was to create a collegiate-like atmosphere conducive to student engagement and productivity while accommodating diverse learning needs.
Through innovative collaboration and thoughtful design, Hyde Park High School successfully revitalized its workspaces, creating an environment that inspires learning, collaboration, and pride. The project exemplifies the power of partnership and vision in transforming educational spaces to meet the evolving needs of the school's students and faculty. With the seamless coordination between Hyde Park and CultureSpace, the institution has achieved highly functional and visually appealing workspaces that reflects its values, supports its educational mission, and fosters a culture of excellence.
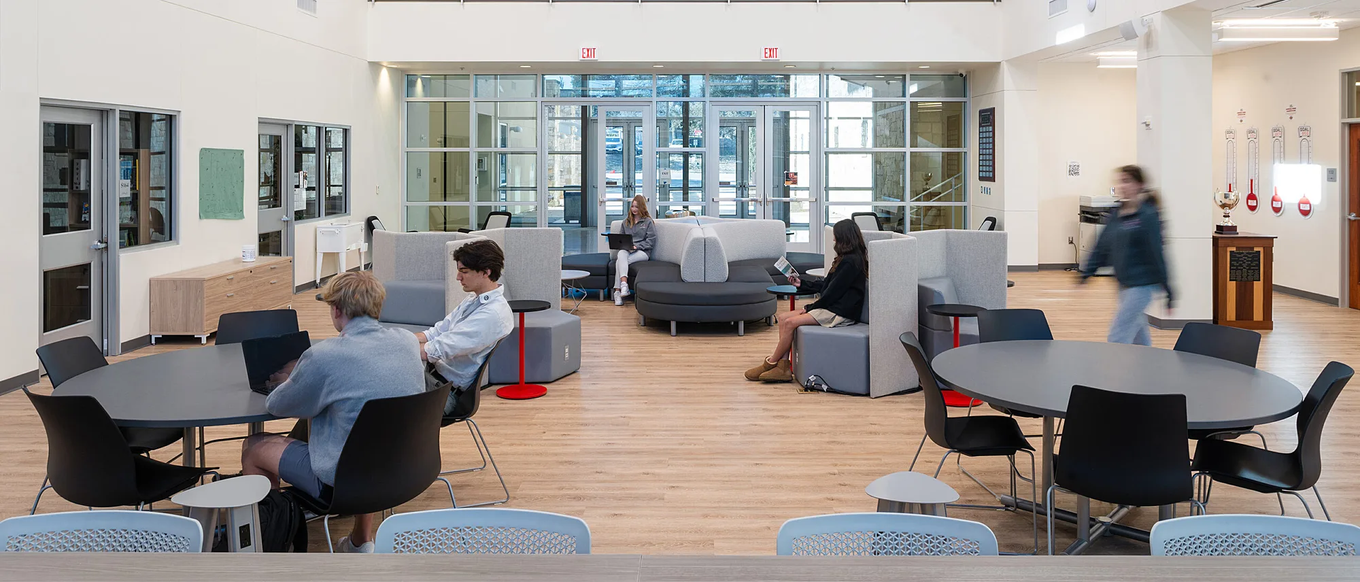
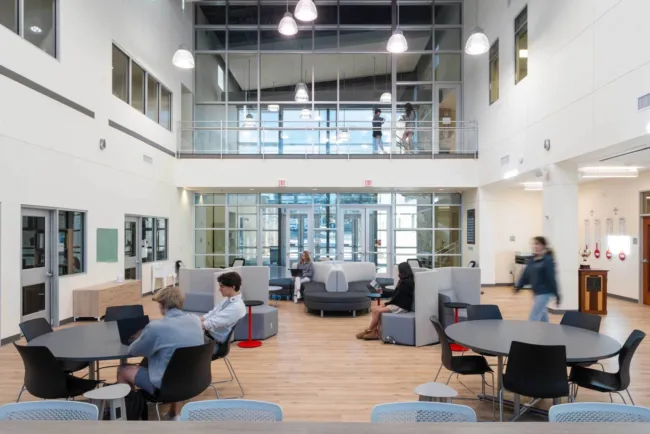
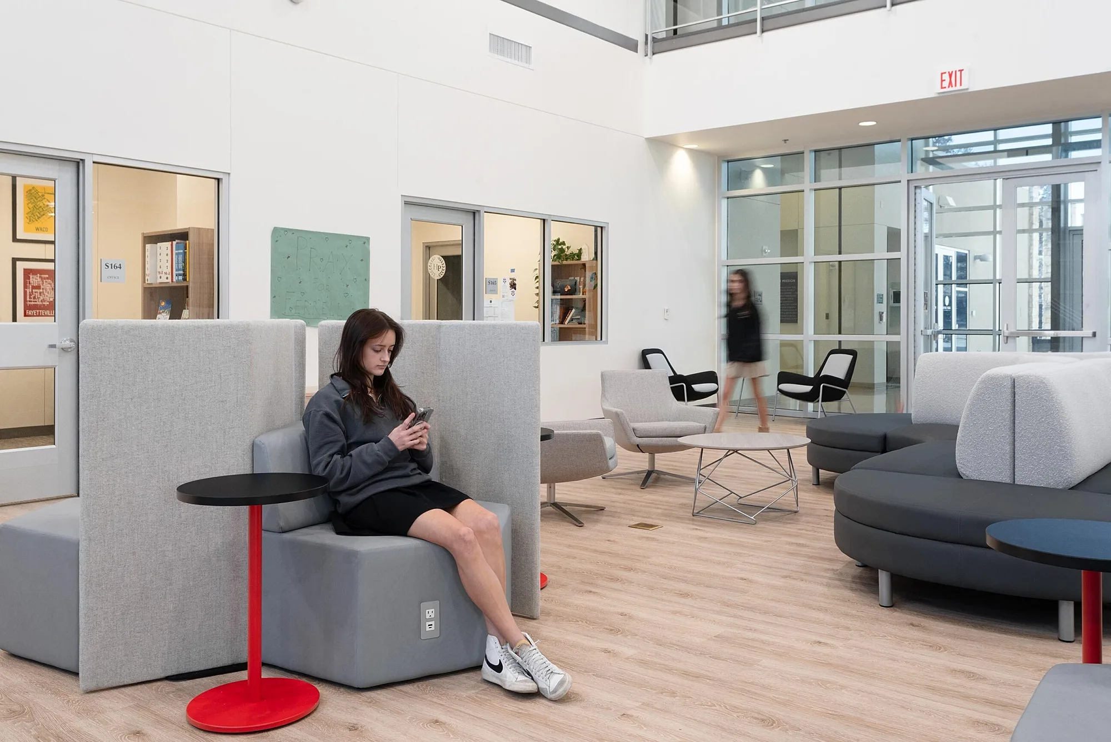
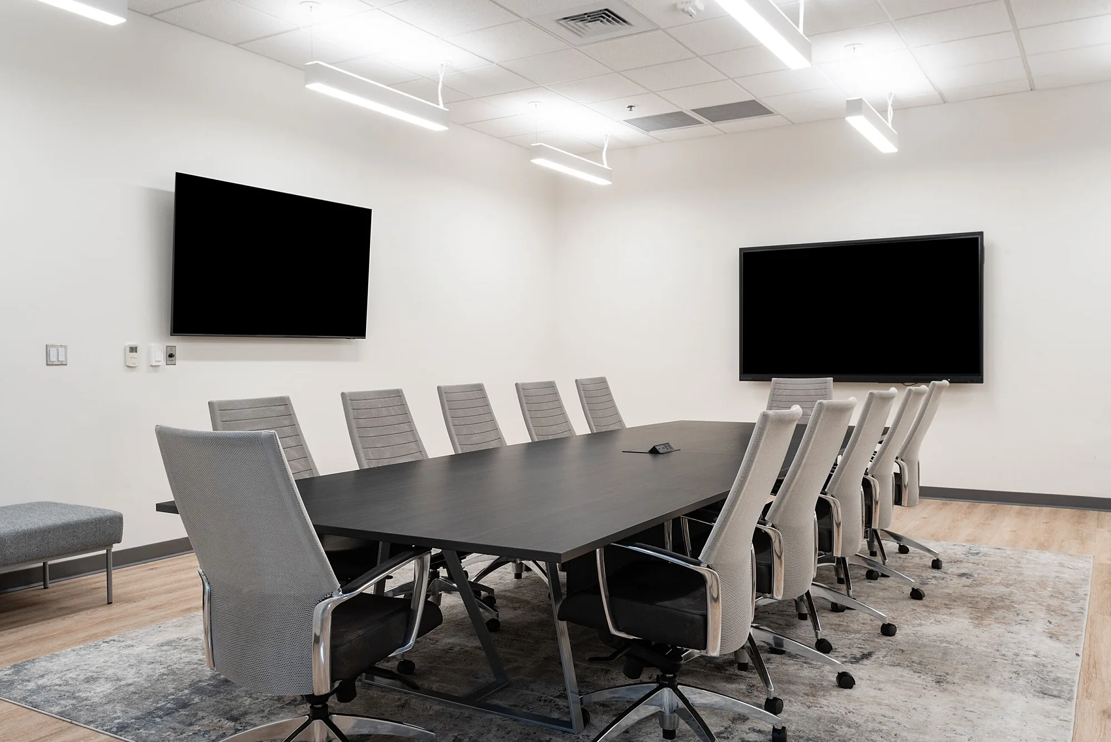
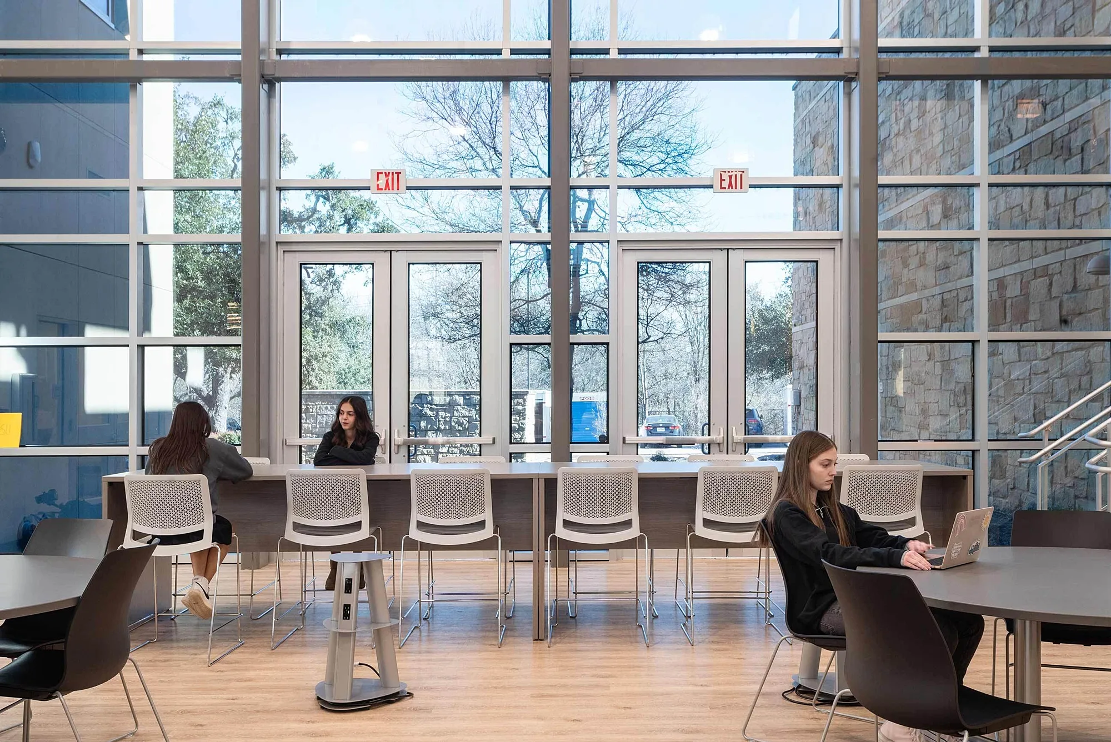
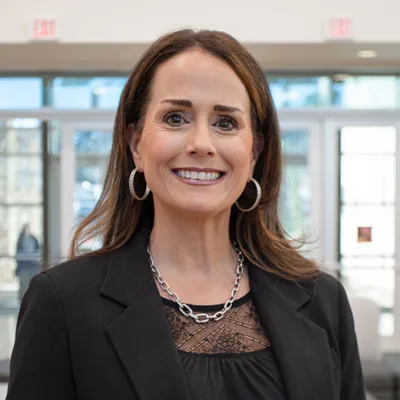
Shannon Dawson
Director of Athletics Advancement

