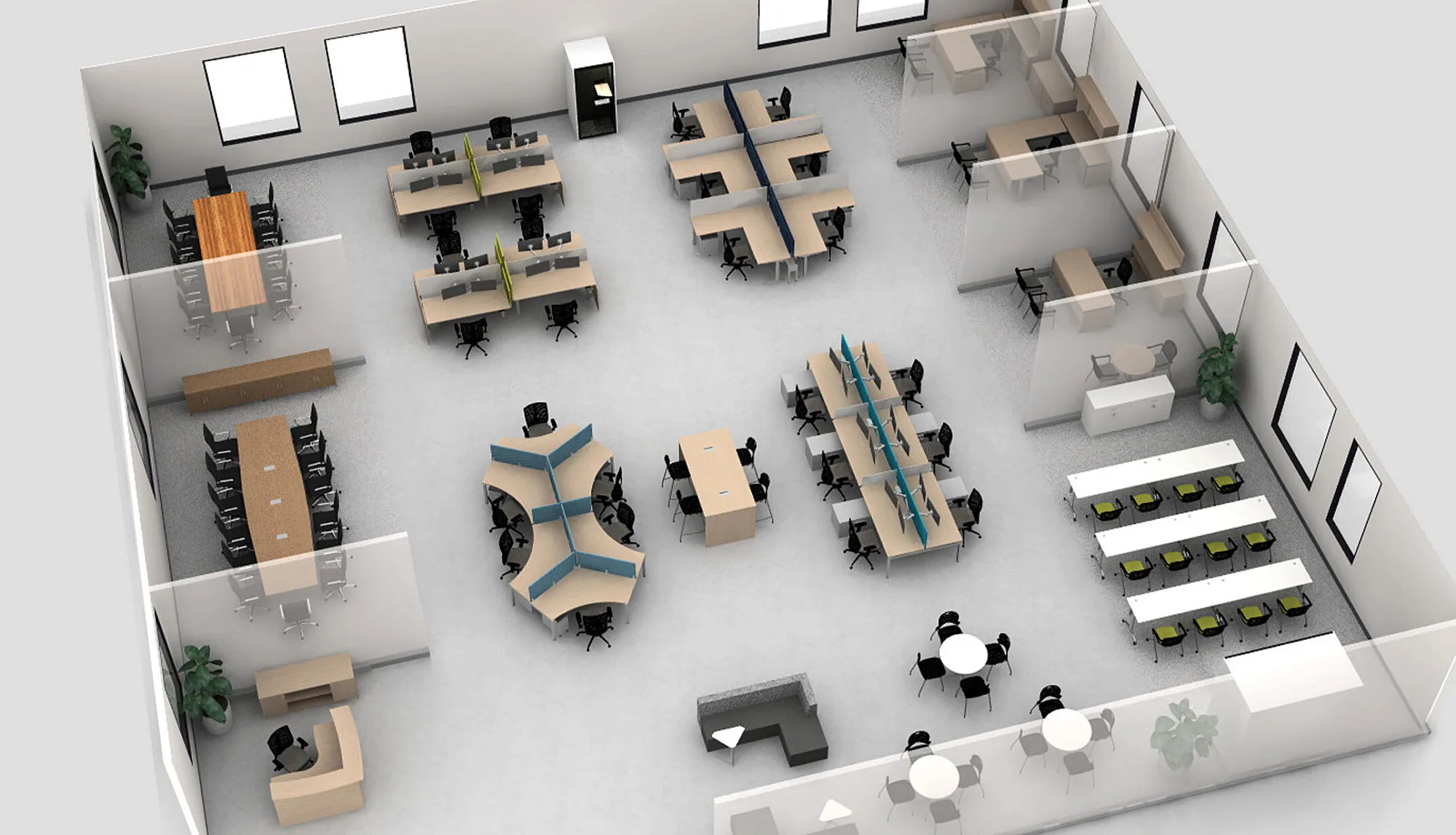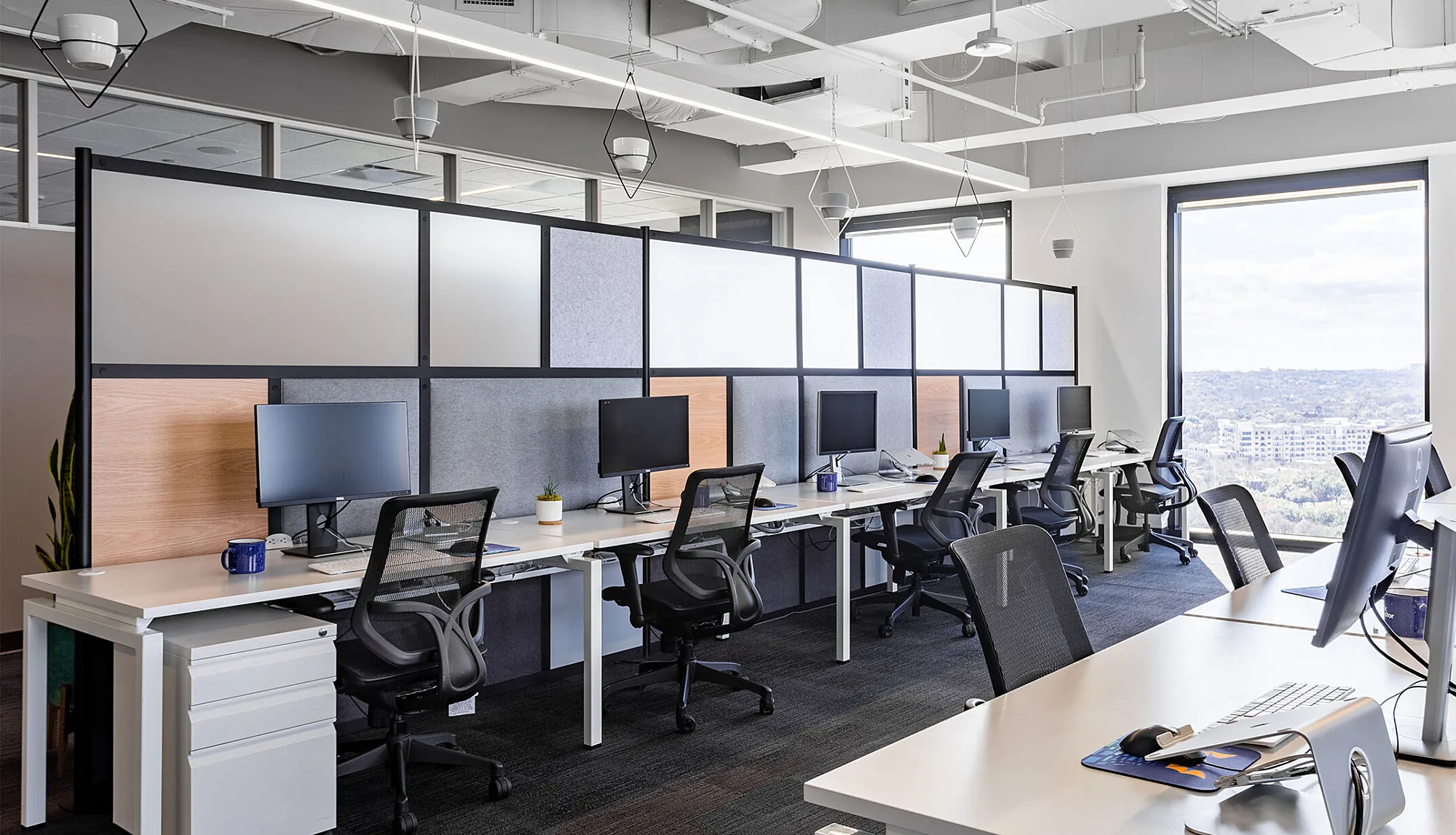TenderHeart

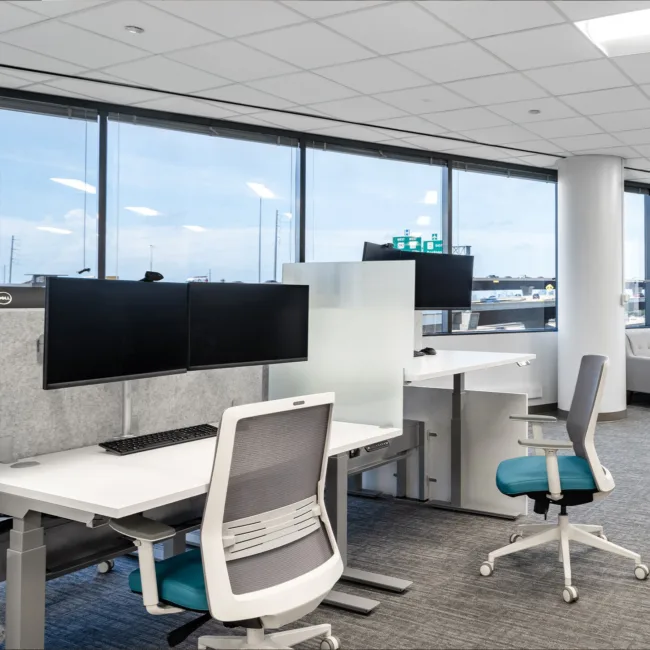
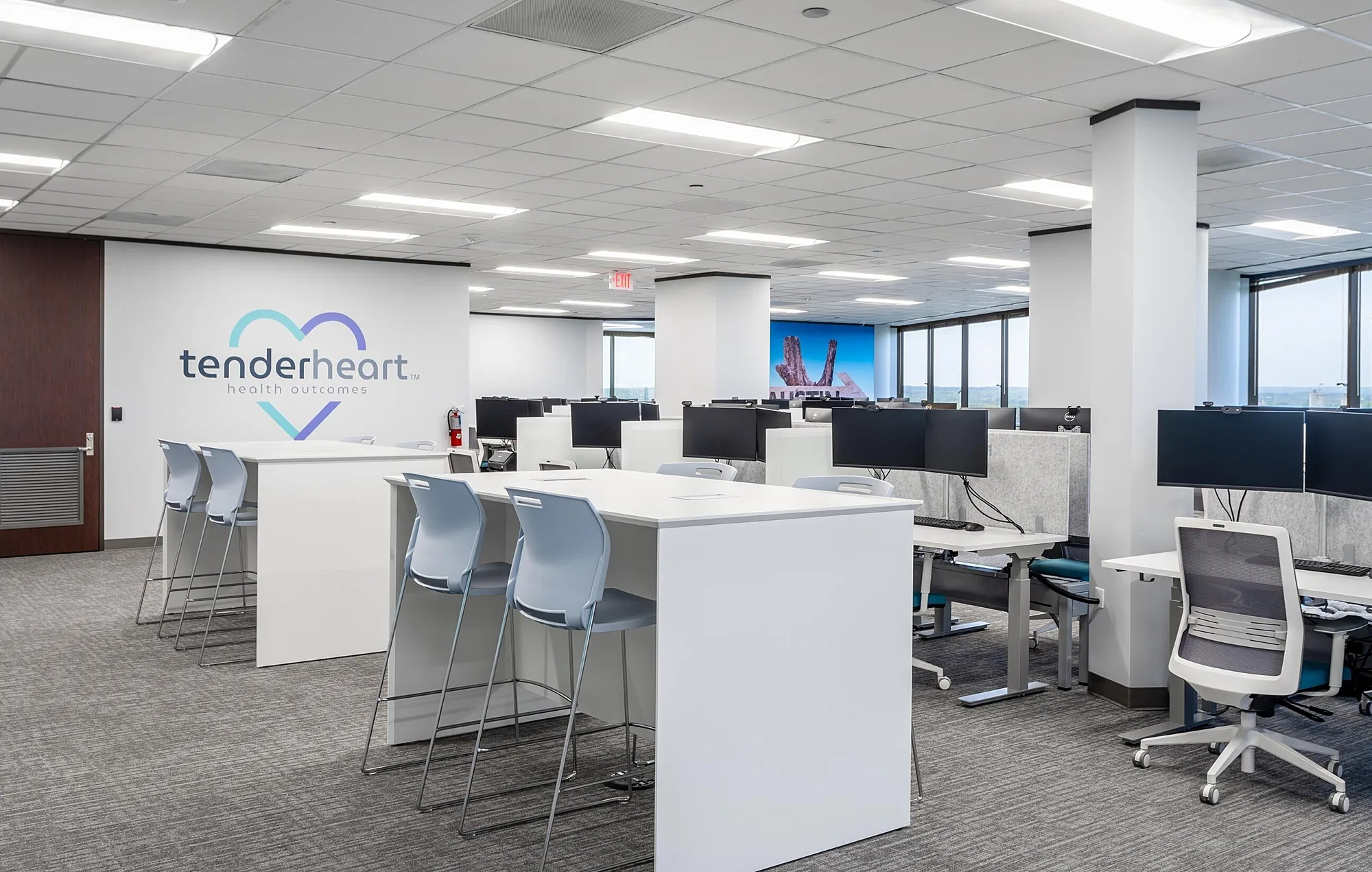
Client Goal: Create a cohesive space with consistent furniture and improve workflow, accountability, and team collaboration with an open-office layout.
Client Industry: Healthcare
Square Footage: 6,300 sq. ft.
Location: Austin, TX
Project Summary
This client acquired a new office space and wanted to take their work environment to the next level with new furniture, an open-office layout, and sound masking to improve focus and efficiency. In their previous space, the team was separated by multiple shared office spaces, so they chose to go with a hot-desking, open-seating arrangement to give the team more opportunity to connect and collaborate. With rows of height-adjustable workstations. ergonomic office seating options, and sound masking that dampens conversations traveling throughout the office, the new space is built to bring the team together.
Throughout the new space, you'll find Austin-themed wall graphics and motivational text that create an inspiring space for work and reflection. The outcome of the new office gives the team a greater sense of accountability, transparency, and improved workflow. Nearly everything in the space is new and adds an element of excitement and positive energy when coming into the office.
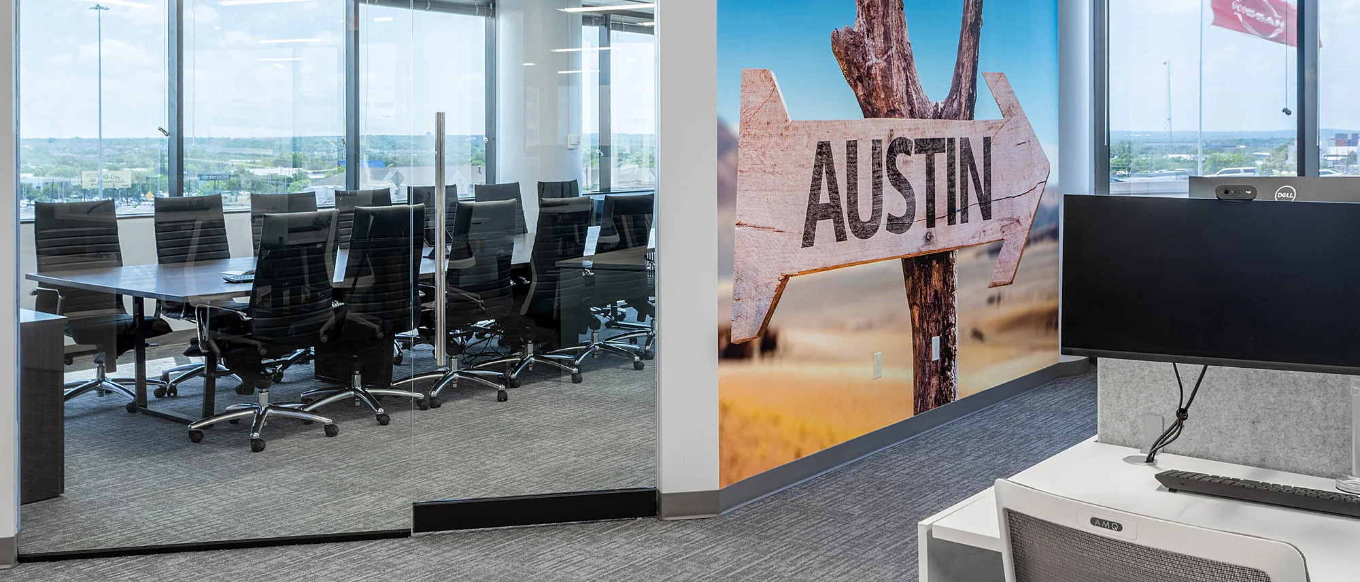
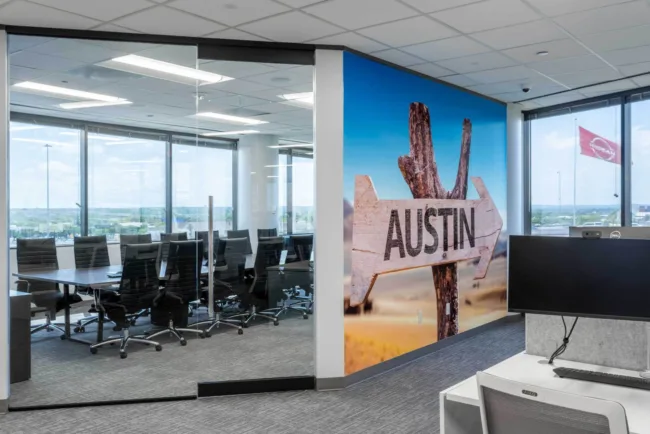
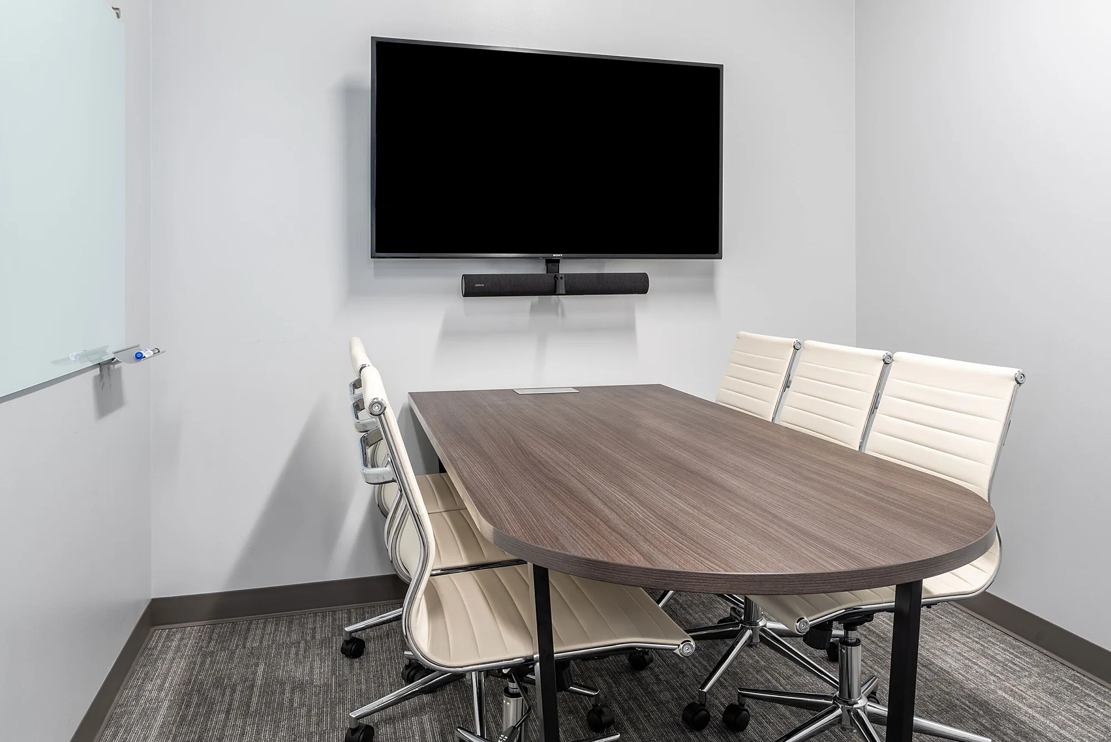
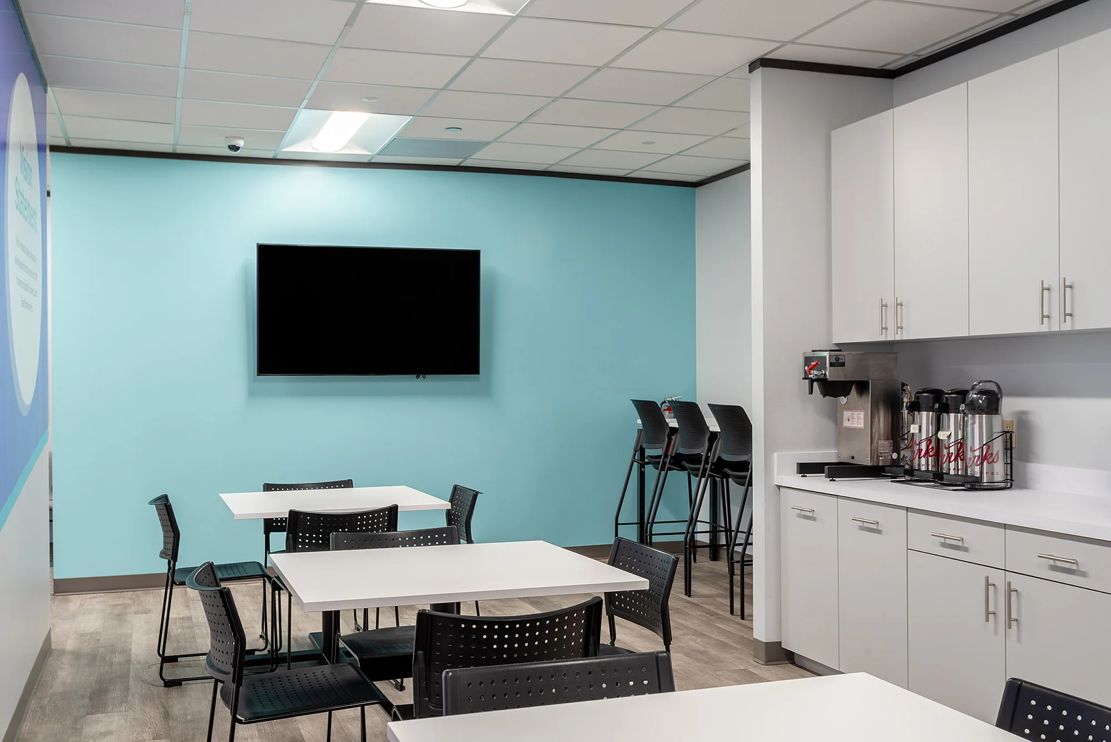
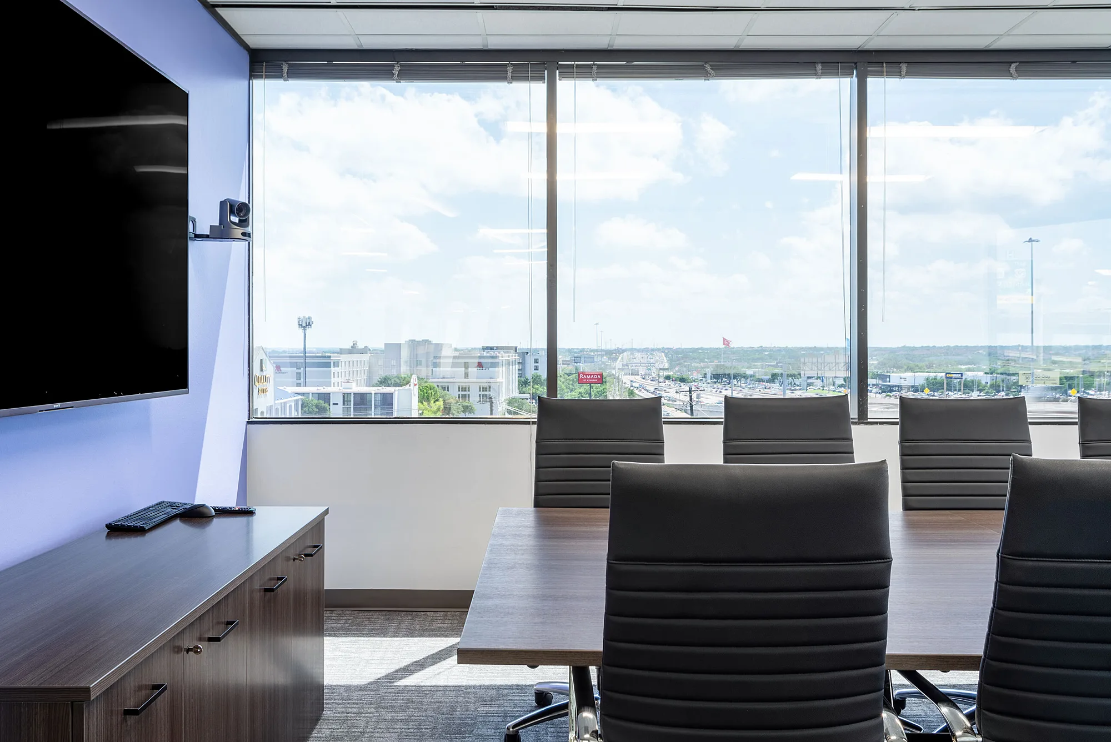
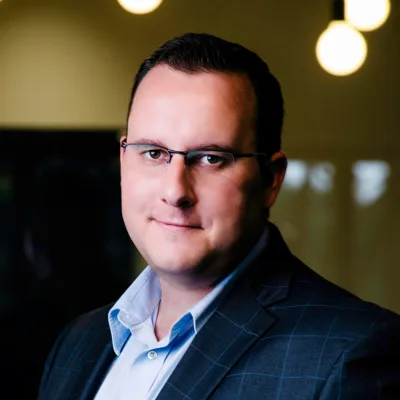
Matthew Warrilow
Director, CultureSpace
